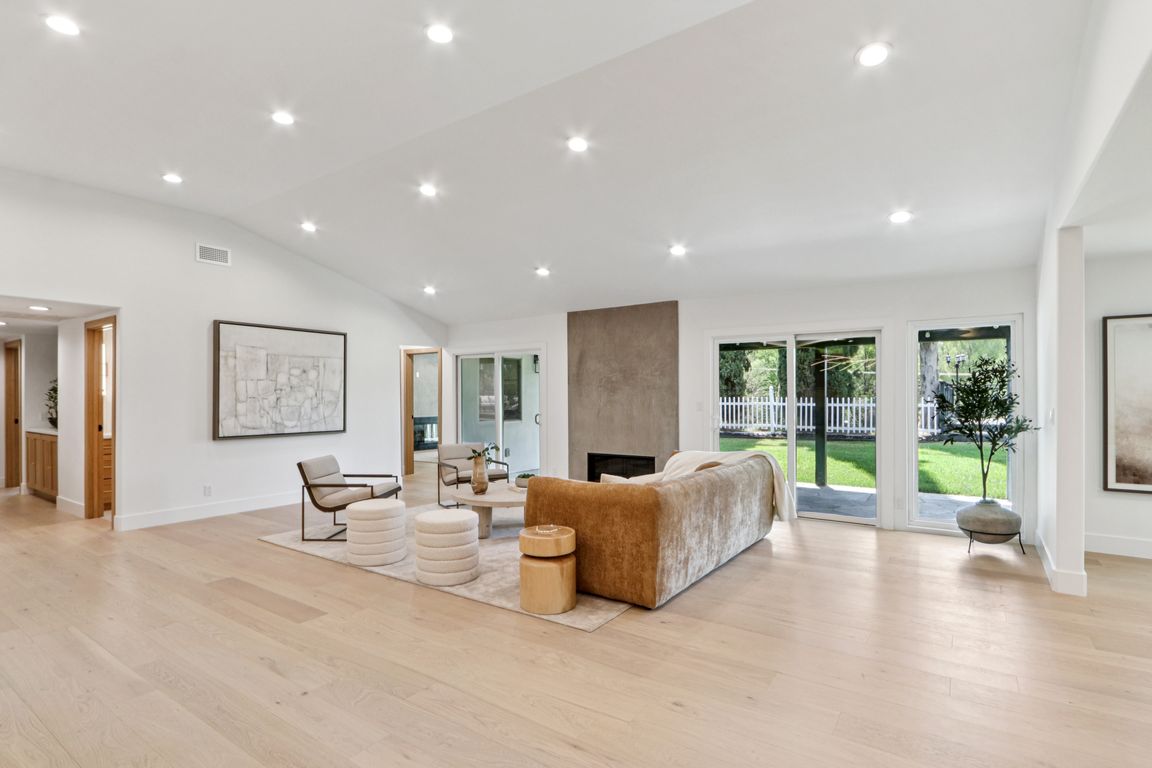
For salePrice cut: $100K (8/19)
$1,999,000
4beds
2,751sqft
24100 Philiprimm St, Woodland Hills, CA 91367
4beds
2,751sqft
Single family residence
Built in 1962
0.33 Acres
2 Attached garage spaces
$727 price/sqft
What's special
Waterfall-edge quartz islandExpansive backyardSpacious backyardGourmet kitchenSerene patioAbundant natural lightSleek modern living
Set against a backdrop of scenic, panoramic views, this fully renovated home offers 4 bedrooms, 3 bathrooms, plus a dedicated office with 2,751 sq ft of sleek, modern living on a generous 14,380 sq ft lot in a tranquil Woodland Hills neighborhood west of Valley Circle. Thoughtfully redesigned with contemporary style ...
- 45 days
- on Zillow |
- 1,604 |
- 96 |
Source: CRMLS,MLS#: SR25155079 Originating MLS: California Regional MLS
Originating MLS: California Regional MLS
Travel times
Living Room
Kitchen
Primary Bedroom
Zillow last checked: 7 hours ago
Listing updated: August 23, 2025 at 09:18pm
Listing Provided by:
Parastou Asadian DRE #01913000 818-212-0272,
Equity Union,
Soheil Seyedhendi DRE #02055898,
Equity Union
Source: CRMLS,MLS#: SR25155079 Originating MLS: California Regional MLS
Originating MLS: California Regional MLS
Facts & features
Interior
Bedrooms & bathrooms
- Bedrooms: 4
- Bathrooms: 3
- Full bathrooms: 2
- 3/4 bathrooms: 1
- Main level bathrooms: 3
- Main level bedrooms: 4
Rooms
- Room types: Attic, Center Hall, Entry/Foyer, Family Room, Great Room, Kitchen, Laundry, Living Room, Primary Bathroom, Primary Bedroom, Office, Other, Dining Room
Bathroom
- Features: Bathtub, Dual Sinks, Multiple Shower Heads, Quartz Counters, Remodeled, Soaking Tub, Separate Shower, Tub Shower, Walk-In Shower
Kitchen
- Features: Built-in Trash/Recycling, Kitchen Island, Kitchen/Family Room Combo, Quartz Counters, Remodeled, Self-closing Cabinet Doors, Self-closing Drawers, Updated Kitchen
Heating
- Central
Cooling
- Central Air
Appliances
- Included: Built-In Range, Dishwasher, Gas Cooktop, Disposal, Gas Oven, Gas Range, Microwave, Refrigerator, Range Hood
- Laundry: Washer Hookup, Laundry Room
Features
- Breakfast Bar, Built-in Features, Breakfast Area, Cathedral Ceiling(s), Separate/Formal Dining Room, High Ceilings, Open Floorplan, Pantry, Quartz Counters, Recessed Lighting, See Remarks, Attic, Primary Suite, Walk-In Closet(s)
- Flooring: Tile, Wood
- Doors: Sliding Doors
- Windows: Double Pane Windows
- Has fireplace: Yes
- Fireplace features: Gas, Living Room, Primary Bedroom
- Common walls with other units/homes: No Common Walls
Interior area
- Total interior livable area: 2,751 sqft
Property
Parking
- Total spaces: 2
- Parking features: Concrete, Direct Access, Door-Single, Driveway, Garage Faces Front, Garage, Garage Door Opener, Side By Side
- Attached garage spaces: 2
Features
- Levels: One
- Stories: 1
- Entry location: Front door
- Patio & porch: Covered, Deck, Open, Patio, Stone, Wood, Wrap Around
- Pool features: None
- Spa features: None
- Fencing: Vinyl,Wrought Iron
- Has view: Yes
- View description: Neighborhood, Trees/Woods
Lot
- Size: 0.33 Acres
- Features: Back Yard, Front Yard, Lawn, Landscaped, Sprinkler System, Yard
Details
- Parcel number: 2046012006
- Zoning: LARE11
- Special conditions: Standard
Construction
Type & style
- Home type: SingleFamily
- Architectural style: Modern,Traditional
- Property subtype: Single Family Residence
Materials
- Roof: Composition
Condition
- Updated/Remodeled
- New construction: No
- Year built: 1962
Utilities & green energy
- Sewer: Public Sewer
- Water: Public
Community & HOA
Community
- Features: Curbs, Sidewalks
Location
- Region: Woodland Hills
Financial & listing details
- Price per square foot: $727/sqft
- Tax assessed value: $991,496
- Annual tax amount: $12,433
- Date on market: 7/10/2025
- Listing terms: Cash,Cash to New Loan,Conventional
- Road surface type: Paved