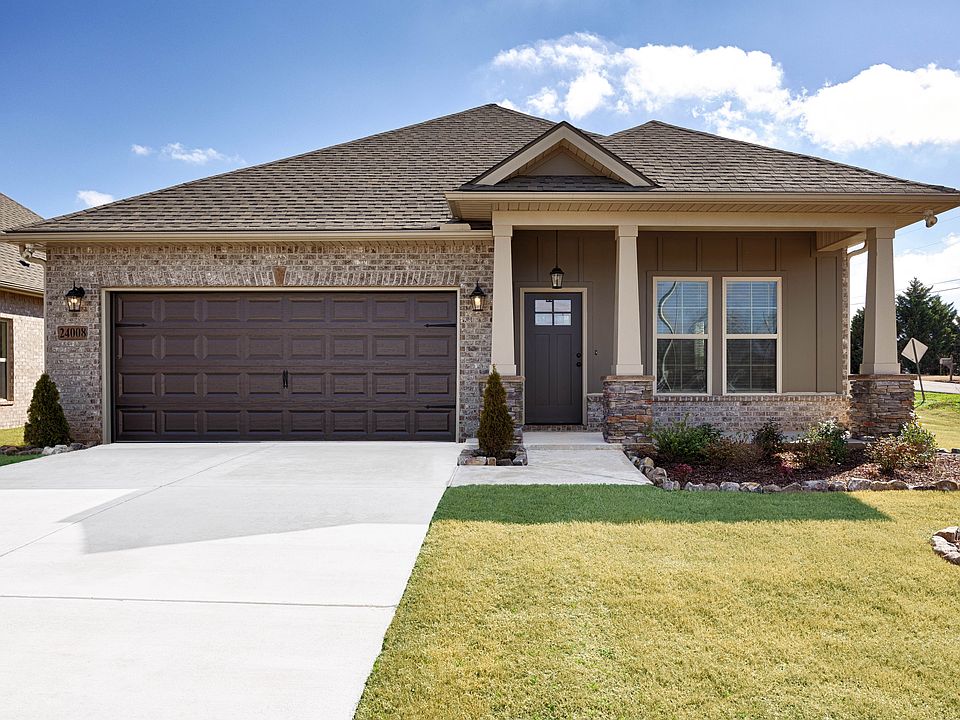Under Construction-Est completion Dec 2025. Located on a cul-de-sac lot, the COMSTOCK III H in Green Cove community offers a 4BR/2BA open design. Upgrades added (list attached). Special Features: double vanity, garden tub, separate shower, and walk-in closet in master bath, kitchen island, walk-in pantry, boot bench in mudroom, covered porches, undermount sinks, LED lighting throughout, crown molding, ceiling fans in living and master, smart connect WIFI thermostat, landscaping with stone edging, gutters, stone address blocks, termite system, and more! Energy Efficient Features: water heater, electric kitchen appliance package, vinyl low E-3 windows and more! Energy Star Partner.
New construction
$369,483
24107 Quints Dr, Athens, AL 35613
4beds
2,314sqft
Single Family Residence
Built in ----
0.58 Acres Lot
$368,000 Zestimate®
$160/sqft
$33/mo HOA
What's special
Open designUndermount sinksGarden tubDouble vanityWalk-in closetKitchen islandCul-de-sac lot
Call: (938) 666-6021
- 49 days |
- 99 |
- 4 |
Zillow last checked: 8 hours ago
Listing updated: November 14, 2025 at 01:34pm
Listed by:
Ashley Smith 256-518-6332,
DSLD Homes Gulf Coast LLC
Source: ValleyMLS,MLS#: 21900562
Travel times
Schedule tour
Select your preferred tour type — either in-person or real-time video tour — then discuss available options with the builder representative you're connected with.
Facts & features
Interior
Bedrooms & bathrooms
- Bedrooms: 4
- Bathrooms: 2
- Full bathrooms: 2
Rooms
- Room types: Foyer, Master Bedroom, Living Room, Bedroom 2, Dining Room, Bedroom 3, Kitchen, Bedroom 4, Laundry, Other, Laundry Closet, Bathroom 2, Bath:Full, Mudroom, Master Bathroom
Primary bedroom
- Features: Ceiling Fan(s), Carpet, Smooth Ceiling
- Level: First
- Area: 224
- Dimensions: 16 x 14
Bedroom 2
- Features: Carpet, Smooth Ceiling, Walk-In Closet(s)
- Level: First
- Area: 108
- Dimensions: 9 x 12
Bedroom 3
- Features: Carpet, Smooth Ceiling, Walk-In Closet(s)
- Level: First
- Area: 169
- Dimensions: 13 x 13
Bedroom 4
- Features: Carpet, Smooth Ceiling
- Level: First
- Area: 110
- Dimensions: 10 x 11
Primary bathroom
- Features: Double Vanity, Granite Counters, Smooth Ceiling, Walk-In Closet(s), LVP Flooring
- Level: First
Bathroom 1
- Features: Double Vanity, Granite Counters, Smooth Ceiling, LVP
- Level: First
Dining room
- Features: Crown Molding, Smooth Ceiling, LVP
- Level: First
- Area: 156
- Dimensions: 13 x 12
Kitchen
- Features: Crown Molding, Granite Counters, Kitchen Island, Recessed Lighting, Smooth Ceiling, LVP
- Level: First
- Area: 182
- Dimensions: 13 x 14
Living room
- Features: Ceiling Fan(s), Crown Molding, Fireplace, Smooth Ceiling, LVP
- Level: First
- Area: 420
- Dimensions: 21 x 20
Laundry room
- Features: Smooth Ceiling, Walk-In Closet(s), LVP Flooring
- Level: First
Heating
- Central 1, Electric
Cooling
- Central 1, Electric
Appliances
- Included: Range, Dishwasher, Microwave, Disposal, Other, Electric Water Heater
Features
- Open Floorplan
- Has basement: No
- Number of fireplaces: 1
- Fireplace features: One
Interior area
- Total interior livable area: 2,314 sqft
Property
Parking
- Parking features: Garage-Two Car, Garage-Attached, Garage Door Opener, Garage Faces Front, Driveway-Concrete
Features
- Levels: One
- Stories: 1
- Patio & porch: Covered Patio, Front Porch
- Exterior features: Curb/Gutters, Sidewalk
Lot
- Size: 0.58 Acres
- Dimensions: 49 x 251 x 4 x 215 x 183
Details
- Parcel number: NEW CONSTRUCTION
Construction
Type & style
- Home type: SingleFamily
- Architectural style: Ranch
- Property subtype: Single Family Residence
Materials
- Foundation: Slab
Condition
- Under Construction
- New construction: Yes
Details
- Builder name: DSLD HOMES
Utilities & green energy
- Sewer: Septic Tank
- Water: Public
Community & HOA
Community
- Features: Curbs
- Subdivision: Green Cove
HOA
- Has HOA: Yes
- HOA fee: $400 annually
- HOA name: Hughes Properties
Location
- Region: Athens
Financial & listing details
- Price per square foot: $160/sqft
- Date on market: 10/2/2025
About the community
Welcome to Green Cove, a boutique new home community in Limestone County, Alabama, offering modern comfort, quality craftsmanship, and energy-efficient living. Conveniently located just off Highway 72, Green Cove features only 22 exclusive home sites, making it one of the most desirable new construction neighborhoods near Huntsville. With a peaceful setting and close proximity to major highways, this community combines small-town tranquility with easy access to city conveniences.
Built by a trusted North Alabama home builder, every new home in Green Cove is designed with lasting quality and attention to detail. Exteriors showcase full brick construction accented with Hardie board and stone, creating timeless curb appeal. Inside, you'll find upscale features such as luxury vinyl plank flooring throughout the main living and wet areas, wood cabinetry with hardware, and granite countertops-all included as standard features, not costly upgrades.
Each home also includes fully sodded yards and seasonal landscaping packages to ensure long-term beauty with minimal maintenance. Green Cove homes are built with energy-efficient materials and systems that help reduce monthly utility costs while keeping your family comfortable year-round-setting them apart from other new construction homes in the Huntsville area.
Green Cove's prime location makes commuting simple. You'll enjoy quick access to I-65 and I-565, connecting you to Athens, Madison, Decatur, Huntsville, and Redstone Arsenal. The community is minutes from major employers including Mazda Toyota Manufacturing, YKT of Alabama, DNUS, and Vuteq USA. It's also just 14 miles from Cummings Research Park, one of the largest technology and aerospace hubs in the United States.
For qualified buyers, Green Cove is located in a USDA-eligible area, offering 100% financing opportunities to make homeownership even more affordable. With thoughtfully designed floor plans, stylish finishes, and limited availability, Gree...
Source: DSLD Homes

