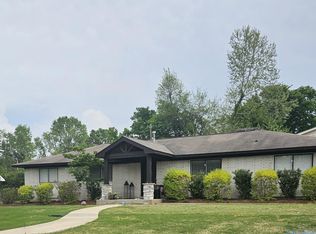Looking for more space to enjoy your family? The floor plan encompasses five spacious bedrooms, four luxurious bathrooms, also includes a detached garage and workshop. The kitchen flows into the living room has two ovens and a new stove top. The master bedroom, complete with a walk-in-closet, laundry shoot, and office, ensures parents have a private space they can enjoy. Perfect for anyone, Call today to see this beautiful home.
This property is off market, which means it's not currently listed for sale or rent on Zillow. This may be different from what's available on other websites or public sources.
