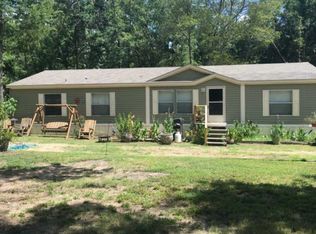Sold on 05/09/25
Price Unknown
2411 Driskell Bridge Rd, Harleton, TX 75651
4beds
2,432sqft
Manufactured Home
Built in 2004
12.49 Acres Lot
$241,700 Zestimate®
$--/sqft
$2,150 Estimated rent
Home value
$241,700
$225,000 - $261,000
$2,150/mo
Zestimate® history
Loading...
Owner options
Explore your selling options
What's special
Welcome to 2411 Driskell Bridge Rd, Harleton, TX 75651 This spacious manufactured home, built in 2004, offers 4 bedrooms, 2 bathrooms, and approximately 2,432 square feet of comfortable living space. Nestled on a beautiful 12.5-acre lot, this property provides ample room for privacy, outdoor activities, or potential development. Whether you're seeking a serene country retreat or a place to spread out and enjoy nature, this home has the space and potential you're looking for. Exterior updates include a brand new architectural shingle roof, new siding, new paint, new stained front porch, stained back deck, and new shutters. Inside, you'll find a thoughtfully laid-out floor plan with plenty of natural light and room for family living. The large living and dining areas are perfect for entertaining, while the well-appointed kitchen offers brand new solid wood cabinets, new hardware, new butcher block countertops, and new appliances. Each of the four bedrooms is generously sized, providing room for everyone to relax and unwind. The property offers peaceful rural living, with easy access to nearby amenities and the charm of Harleton’s small-town community. The expansive outdoor space could be ideal for a garden, livestock, or recreational use. Aerobic system has a brand new pump, inspection, and tanks pumped. AC has been serviced, and survey is available. Don't miss out on this rare opportunity – schedule a viewing today and see all that this charming property has to offer! *Owner is a licensed real estate agent in Texas
Zillow last checked: 8 hours ago
Listing updated: May 11, 2025 at 08:19am
Listed by:
Zachary Lastra 903-930-3213,
Clayton Realty Solutions
Bought with:
Laura McDaniel
Texas Real Estate Executives - Longview
Source: LGVBOARD,MLS#: 20251761
Facts & features
Interior
Bedrooms & bathrooms
- Bedrooms: 4
- Bathrooms: 2
- Full bathrooms: 2
Bedroom
- Features: Master Bedroom Split, Walk-In Closet(s)
Bathroom
- Features: Shower/Tub, Double Vanity, Walk-In Closet(s), Granite Counters
Dining room
- Features: Den/Dining Combo
Heating
- Central Electric
Cooling
- Central Electric
Appliances
- Included: Elec Range/Oven, Dishwasher, Vented Exhaust Fan, Electric Water Heater
- Laundry: Electric Dryer Hookup, Washer Hookup
Features
- Ceiling Fan(s), Ceiling Fans, High Speed Internet
- Flooring: Vinyl
- Windows: Shades/Blinds
- Number of fireplaces: 1
- Fireplace features: Wood Burning
Interior area
- Total structure area: 2,432
- Total interior livable area: 2,432 sqft
Property
Parking
- Parking features: No Garage, None, Parking Pad, Gravel
- Has uncovered spaces: Yes
Features
- Levels: One
- Stories: 1
- Patio & porch: Deck
- Exterior features: Auto Sprinkler
- Pool features: None
- Fencing: Barbed Wire,Partial
Lot
- Size: 12.49 Acres
- Features: Native Grass
- Topography: Rolling
- Residential vegetation: Mixed
Details
- Additional structures: None
- Parcel number: R8956686
Construction
Type & style
- Home type: MobileManufactured
- Property subtype: Manufactured Home
Materials
- Wood/Frame, Alum/Vinyl Siding, Siding
- Foundation: Pillar/Post/Pier
- Roof: Composition
Condition
- Year built: 2004
Utilities & green energy
- Electric: Rural Electric, COOP Electric
- Sewer: Aerobic Septic
- Water: Public Water, Harleton
- Utilities for property: Cable Available
Community & neighborhood
Security
- Security features: Smoke Detector(s)
Location
- Region: Harleton
- Subdivision: 210 W DAV
Other
Other facts
- Listing terms: Cash,FHA,Conventional,VA Loan,USDA Loan
- Road surface type: Asphalt
Price history
| Date | Event | Price |
|---|---|---|
| 5/9/2025 | Sold | -- |
Source: | ||
| 4/21/2025 | Pending sale | $264,500$109/sqft |
Source: | ||
| 4/10/2025 | Price change | $264,500-1.9%$109/sqft |
Source: | ||
| 4/3/2025 | Price change | $269,500-2%$111/sqft |
Source: | ||
| 3/28/2025 | Price change | $274,900-3.5%$113/sqft |
Source: | ||
Public tax history
| Year | Property taxes | Tax assessment |
|---|---|---|
| 2024 | $2,549 +1.1% | $211,760 0% |
| 2023 | $2,521 -2.1% | $211,860 +17.1% |
| 2022 | $2,577 | $180,950 +23.6% |
Find assessor info on the county website
Neighborhood: 75651
Nearby schools
GreatSchools rating
- 7/10Harleton Elementary SchoolGrades: PK-5Distance: 4.8 mi
- 8/10Harleton Junior High SchoolGrades: 6-8Distance: 4.8 mi
- 6/10Harleton High SchoolGrades: 9-12Distance: 4.6 mi
Schools provided by the listing agent
- District: Harleton ISD
Source: LGVBOARD. This data may not be complete. We recommend contacting the local school district to confirm school assignments for this home.
