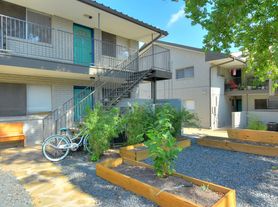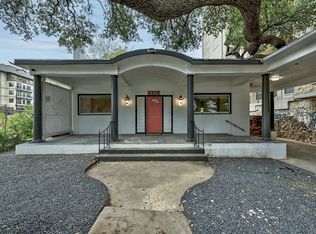Owners are flexible on availability time frame, reach out to agent for more info. This beautiful custom home in the heart of Tarrytown, walking distance to Maudies, the new Lake Austin HEB, Tumble 22, JuiceLand, Pool Burger, many convenient stores and pharmacies. Enjoy a large front yard and high set porch. Interior features include hardwood flooring and large windows with tons of natural light flowing in. The chef's kitchen includes custom cabinetry, top of the line appliances, built in fridge, wine fridge, 2 sinks and more. The spacious primary bedroom is located on the first floor and features vaulted ceilings and ensuite with separate vanities, soaking tub and seamless glass shower. Upstairs is a flex space perfect for an office or workout area and 3 bedrooms/2 bathrooms, one jack and jill. In addition to the lovely front porch, enjoy a fenced in back yard and covered back porch. Unbeatable location with easy access to Mopac and Central Austin's most coveted restaurants.
House for rent
$8,000/mo
2411 Marlton Dr, Austin, TX 78703
4beds
2,953sqft
Price may not include required fees and charges.
Singlefamily
Available now
Cats, dogs OK
Central air, ceiling fan
In unit laundry
4 Carport spaces parking
Natural gas, central, fireplace
What's special
Hardwood flooringTons of natural lightFlex spaceBuilt in fridgeLarge front yardLarge windowsWine fridge
- 28 days
- on Zillow |
- -- |
- -- |
Travel times
Looking to buy when your lease ends?
Consider a first-time homebuyer savings account designed to grow your down payment with up to a 6% match & 4.15% APY.
Facts & features
Interior
Bedrooms & bathrooms
- Bedrooms: 4
- Bathrooms: 4
- Full bathrooms: 3
- 1/2 bathrooms: 1
Heating
- Natural Gas, Central, Fireplace
Cooling
- Central Air, Ceiling Fan
Appliances
- Included: Dishwasher, Disposal, Microwave, Range, Refrigerator, Washer
- Laundry: In Unit, Laundry Room
Features
- Beamed Ceilings, Breakfast Bar, Ceiling Fan(s), Crown Molding, Double Vanity, Eat-in Kitchen, Granite Counters, Interior Steps, Kitchen Island, Open Floorplan, Pantry, Primary Bedroom on Main, Recessed Lighting, Tray Ceiling(s), Walk-In Closet(s), Wet Bar
- Flooring: Carpet, Tile, Wood
- Has fireplace: Yes
Interior area
- Total interior livable area: 2,953 sqft
Property
Parking
- Total spaces: 4
- Parking features: Carport, Driveway, Other
- Has carport: Yes
- Details: Contact manager
Features
- Stories: 2
- Exterior features: Contact manager
Details
- Parcel number: 01130604090000
Construction
Type & style
- Home type: SingleFamily
- Property subtype: SingleFamily
Materials
- Roof: Metal
Condition
- Year built: 2014
Community & HOA
Location
- Region: Austin
Financial & listing details
- Lease term: 12 Months
Price history
| Date | Event | Price |
|---|---|---|
| 8/2/2025 | Listed for rent | $8,000+2.6%$3/sqft |
Source: Unlock MLS #9012988 | ||
| 4/27/2025 | Listing removed | $7,800$3/sqft |
Source: Unlock MLS #5922268 | ||
| 4/3/2025 | Listed for rent | $7,800-1.3%$3/sqft |
Source: Unlock MLS #5922268 | ||
| 7/5/2024 | Listing removed | -- |
Source: Zillow Rentals | ||
| 6/26/2024 | Price change | $7,900-7.1%$3/sqft |
Source: Zillow Rentals | ||

