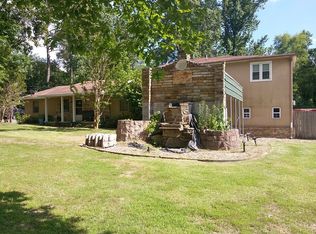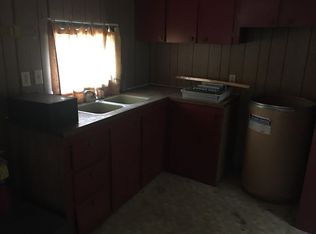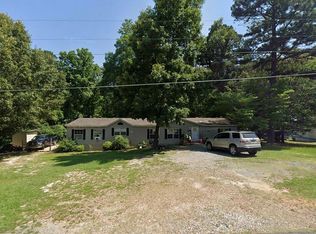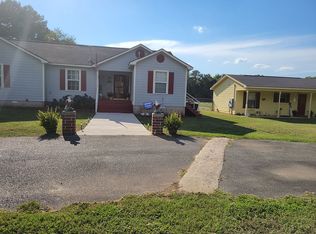Double Wide Mobile Home On 1 Acre of Land FOR SALE in a nice neighborhood in Sardis. Serious Inquiries only, description listed below- Most questions can be answered by reading! Owner financing is NOT available! Touring by appointment only!! City Water, Septic Tank, Cable ready with a dish on the property, and Fiber Optic Cables ran for Wifi. Four and a Half Bedrooms / 2 Bath: Master and Half Room: (Photos 3-13) The Master room includes a spacious area with two windows for natural lighting and an AC unit (provided-stand), with a half closet for storage or clothes (currently used as a dog room) and a half room (currently set up as a walk-in closet) that has one window for natural lighting (could be made into half bedroom, office space, or storage room). The Master Room and Half room both attach to the full bath. The bathroom includes Dual shower heads, a round bathtub, a sink with storage, a linen closet, and a toilet. Bedroom 2: (Photos 25-28) Includes a window for natural lighting and AC unit (provided-window), with a small walk-in closet attached. ----Hallway--- (Photos 25,29, and 36) Bedroom 3: (Photos 29-33) Includes a small walk-in closet, window for natural lighting, and AC (provided window). Bathroom 2: (Photos 34-36) Includes a newly upgraded toilet, standing shower with tub access, and sink with storage space missing two drawers. Bedroom 4: (Photos 36- 41) Includes a small walk-in closet, window for natural lighting, and AC (provided-window). Living Rooms: Room One: (Photos 14-19) Includes a working fireplace and tools needed. This leads to the laundry room and back door. Washer and Dryer NOT included but hookups available. A water heater and storage area can be found in the laundry room. The back door leads to a small sitting porch with stairs and an open backyard that has tons of potential for gardens or flower beds. Room Two: (Photos 22-25)The front door can be found between the dining room and the second living room. Includes double windows for natural lighting, and an open floor plan connecting to the dining room, the second bedroom, and a hallway that includes the second bath, and third and fourth bedrooms. Kitchen/ Dining Room: Kitchen: (Photos 20-22) Includes Oven/Stove, White fridge/freezer, Sink with a spray hose, Tons of cabinets, and pantry space. NO dishwasher hookup. Passthrough window into the dining room (seen in Photos 20-23) Dining Room: (Photos 22-24) Includes a Passthrough window into the kitchen (can be set up into a bar area with stools), a Window for natural lighting and AC (provided but not pictured-stand), and an open floor plan into the second living room.
This property is off market, which means it's not currently listed for sale or rent on Zillow. This may be different from what's available on other websites or public sources.




