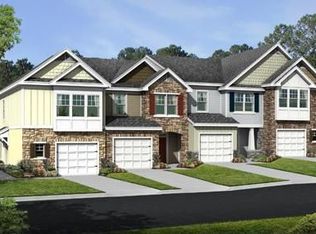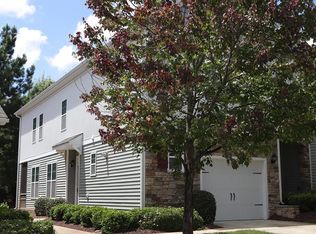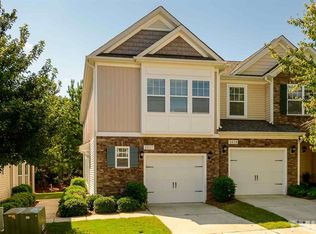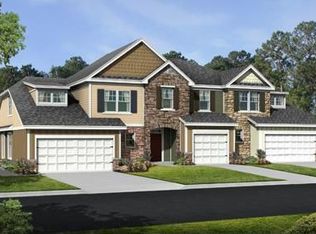Beautiful townhome in a fantastic location. Open floorplan design. Spacious kitchen with island, granite counter tops, tile backsplash, SS appliances, gas stove, built in microwave. 5 inch hardwood floors on main level. Living room has a corner gas log fireplace.Recently painted. Master bedroom w tray ceiling,2 WICs, bath w garden tub, sep. shower and tile floor. Screen porch is perfect for entertaining. Awesome community with pool, pond, beach volleyball & walking trail. Very Convenient to DT & NCSU.
This property is off market, which means it's not currently listed for sale or rent on Zillow. This may be different from what's available on other websites or public sources.



