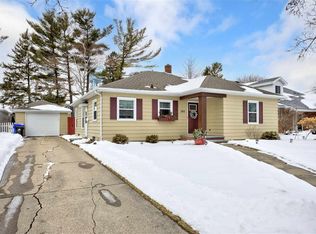Sold
$260,000
2411 N Morrison St, Appleton, WI 54911
3beds
1,615sqft
Single Family Residence
Built in 1955
8,712 Square Feet Lot
$285,500 Zestimate®
$161/sqft
$1,777 Estimated rent
Home value
$285,500
$271,000 - $300,000
$1,777/mo
Zestimate® history
Loading...
Owner options
Explore your selling options
What's special
Welcome to the coveted Erb Park area! This ranch offers ample storage in the LL, an updated bathroom on the main, and an enormous kitchen featuring butcher countertops, culinary delights await. LL features 325 sqft of finished space and is stubbed for another full bath, making it an easy upgrade into a 4 bed, 2 bath in the future! Enjoy the expansive fenced backyard, perfect for gatherings. Low maintenance with a newer roof (2019), hot water heater (2019), blown attic insulation (2017), and new sewer laterals sometime soon (2024) paid for by the seller! Easy access to Highway 41 completes this ideal package. Schedule your showing today!
Zillow last checked: 8 hours ago
Listing updated: September 10, 2024 at 01:46pm
Listed by:
LISTING MAINTENANCE Office:920-739-2121,
Century 21 Ace Realty
Bought with:
Fiona Tilley
LPT Realty
Source: RANW,MLS#: 50290596
Facts & features
Interior
Bedrooms & bathrooms
- Bedrooms: 3
- Bathrooms: 1
- Full bathrooms: 1
Bedroom 1
- Level: Main
- Dimensions: 15x12
Bedroom 2
- Level: Main
- Dimensions: 12x10
Bedroom 3
- Level: Main
- Dimensions: 13x10
Kitchen
- Level: Main
- Dimensions: 15x11
Living room
- Level: Main
- Dimensions: 19x14
Other
- Description: Rec Room
- Level: Lower
- Dimensions: 25x13
Heating
- Forced Air
Cooling
- Forced Air, Central Air
Appliances
- Included: Dishwasher, Disposal, Dryer, Range, Refrigerator, Washer
Features
- At Least 1 Bathtub, Cable Available, High Speed Internet, Pantry, Smart Home
- Basement: Full,Partially Finished,Radon Mitigation System,Shower Stall Only,Bath/Stubbed,Sump Pump,Toilet Only,Partial Fin. Non-contig
- Has fireplace: No
- Fireplace features: None
Interior area
- Total interior livable area: 1,615 sqft
- Finished area above ground: 1,290
- Finished area below ground: 325
Property
Parking
- Total spaces: 1
- Parking features: Detached, Garage Door Opener
- Garage spaces: 1
Accessibility
- Accessibility features: 1st Floor Bedroom, 1st Floor Full Bath, Level Drive, Level Lot
Features
- Patio & porch: Patio
- Fencing: Fenced
Lot
- Size: 8,712 sqft
- Dimensions: 146x61
- Features: Near Bus Line, Sidewalk
Details
- Parcel number: 316184500
- Zoning: Residential
- Special conditions: Arms Length
Construction
Type & style
- Home type: SingleFamily
- Architectural style: Ranch
- Property subtype: Single Family Residence
Materials
- Shake Siding
- Foundation: Poured Concrete
Condition
- New construction: No
- Year built: 1955
Utilities & green energy
- Sewer: Public Sewer
- Water: Public
Community & neighborhood
Security
- Security features: Security System
Location
- Region: Appleton
Price history
| Date | Event | Price |
|---|---|---|
| 5/28/2024 | Sold | $260,000+10.6%$161/sqft |
Source: RANW #50290596 Report a problem | ||
| 5/5/2024 | Contingent | $235,000$146/sqft |
Source: | ||
| 5/1/2024 | Listed for sale | $235,000+8.8%$146/sqft |
Source: RANW #50290596 Report a problem | ||
| 12/19/2022 | Sold | $216,000+8.1%$134/sqft |
Source: RANW #50267655 Report a problem | ||
| 12/13/2022 | Pending sale | $199,900$124/sqft |
Source: RANW #50267655 Report a problem | ||
Public tax history
Tax history is unavailable.
Find assessor info on the county website
Neighborhood: Erb Park
Nearby schools
GreatSchools rating
- 5/10Franklin Elementary SchoolGrades: PK-6Distance: 0.1 mi
- 4/10Kaleidoscope AcademyGrades: 6-8Distance: 0.6 mi
- 7/10North High SchoolGrades: 9-12Distance: 2.6 mi
Schools provided by the listing agent
- Elementary: Franklin
- High: Appleton North
Source: RANW. This data may not be complete. We recommend contacting the local school district to confirm school assignments for this home.

Get pre-qualified for a loan
At Zillow Home Loans, we can pre-qualify you in as little as 5 minutes with no impact to your credit score.An equal housing lender. NMLS #10287.
