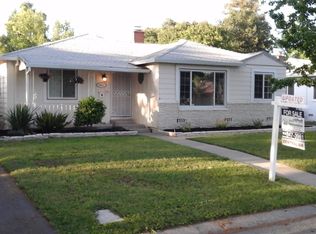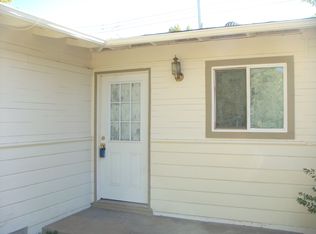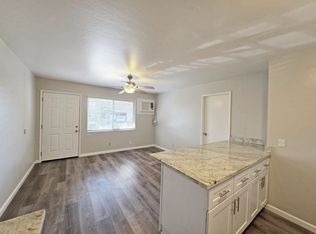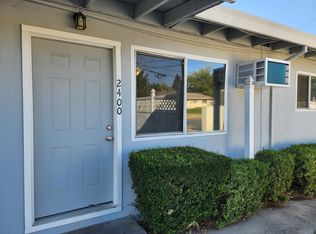Closed
$440,000
2411 Roland Rd, Sacramento, CA 95821
3beds
1,535sqft
Single Family Residence
Built in 1954
6,969.6 Square Feet Lot
$465,700 Zestimate®
$287/sqft
$2,568 Estimated rent
Home value
$465,700
$442,000 - $489,000
$2,568/mo
Zestimate® history
Loading...
Owner options
Explore your selling options
What's special
This spacious home offers 3-4 bedrooms, 2 baths, and a 2-car garage, providing ample space for comfortable living. Situated near a park, shopping centers, and with easy freeway access, this home boasts a convenient and desirable location. A large oak tree casts refreshing shade over the home, providing respite from the California sun, and adding to the overall charm of the property. Step inside and you'll be greeted by a beautifully remodeled kitchen that is sure to inspire your inner chef. The kitchen features stunning quartzite counters, elegant shaker cabinets, and convenient pull-out drawers for effortless organization. It even includes a built-in mixer stand, perfect for baking enthusiasts. With a double oven, meal preparation and hosting gatherings will be a breeze. Hardwood floors grace the entire home, adding warmth and character to each room. The living room, adorned with newer canned lighting and a wood burning fireplace create the perfect ambiance for those chilly evenings. The HVAC system, only two years old and of an industrial size, ensures comfortable temperatures throughout the year, keeping you cozy during winter and cool during summer. A brand new tankless water heater provides an endless supply of hot water, guaranteeing your comfort and convenience.
Zillow last checked: 8 hours ago
Listing updated: July 05, 2023 at 10:02am
Listed by:
Dana Louis DRE #01954334 916-801-2644,
HomeSmart ICARE Realty,
Susan Le DRE #01462284 530-788-3155,
HomeSmart ICARE Realty
Bought with:
William Gamble, DRE #02144818
HomeSmart ICARE Realty
Source: MetroList Services of CA,MLS#: 223048966Originating MLS: MetroList Services, Inc.
Facts & features
Interior
Bedrooms & bathrooms
- Bedrooms: 3
- Bathrooms: 2
- Full bathrooms: 2
Primary bathroom
- Features: Shower Stall(s), Window
Dining room
- Features: Dining/Family Combo
Kitchen
- Features: Pantry Cabinet, Granite Counters
Heating
- Central, Fireplace(s)
Cooling
- Ceiling Fan(s), Central Air
Appliances
- Included: Free-Standing Gas Oven, Dishwasher, Disposal, Tankless Water Heater
- Laundry: Electric Dryer Hookup, Hookups Only, Inside Room
Features
- Flooring: Tile, Wood
- Number of fireplaces: 1
- Fireplace features: Family Room, Wood Burning
Interior area
- Total interior livable area: 1,535 sqft
Property
Parking
- Total spaces: 3
- Parking features: Covered, Detached
- Garage spaces: 2
- Carport spaces: 1
Features
- Stories: 1
- Fencing: Wood
Lot
- Size: 6,969 sqft
- Features: Shape Regular, Landscape Front, Low Maintenance
Details
- Parcel number: 26800210020000
- Zoning description: RD-5
- Special conditions: Standard
Construction
Type & style
- Home type: SingleFamily
- Architectural style: Ranch
- Property subtype: Single Family Residence
Materials
- Stucco, Frame
- Foundation: Raised
- Roof: Composition
Condition
- Year built: 1954
Utilities & green energy
- Sewer: In & Connected
- Water: Public
- Utilities for property: Electric, Natural Gas Connected
Community & neighborhood
Location
- Region: Sacramento
Other
Other facts
- Road surface type: Paved
Price history
| Date | Event | Price |
|---|---|---|
| 7/5/2023 | Sold | $440,000+1.1%$287/sqft |
Source: HomeSmart Intl Solds #223048966_95821 Report a problem | ||
| 6/13/2023 | Pending sale | $435,000$283/sqft |
Source: MetroList Services of CA #223048966 Report a problem | ||
| 6/8/2023 | Listed for sale | $435,000+67.3%$283/sqft |
Source: MetroList Services of CA #223048966 Report a problem | ||
| 4/11/2017 | Sold | $260,000+4%$169/sqft |
Source: Public Record Report a problem | ||
| 3/10/2017 | Listed for sale | $250,000+151.3%$163/sqft |
Source: Century 21 M&M and Associates #21704695 Report a problem | ||
Public tax history
| Year | Property taxes | Tax assessment |
|---|---|---|
| 2025 | $5,474 +2.3% | $448,800 +2% |
| 2024 | $5,349 +3.4% | $440,000 +51.7% |
| 2023 | $5,173 +47.5% | $290,031 +2% |
Find assessor info on the county website
Neighborhood: Arden-Arcade
Nearby schools
GreatSchools rating
- 2/10Dyer-Kelly Elementary SchoolGrades: K-5Distance: 0.4 mi
- 3/10Aspire Alexander Twilight Secondary AcademyGrades: 6-12Distance: 1 mi
- 2/10Encina Preparatory High SchoolGrades: 9-12Distance: 2.2 mi
Get a cash offer in 3 minutes
Find out how much your home could sell for in as little as 3 minutes with a no-obligation cash offer.
Estimated market value$465,700
Get a cash offer in 3 minutes
Find out how much your home could sell for in as little as 3 minutes with a no-obligation cash offer.
Estimated market value
$465,700



