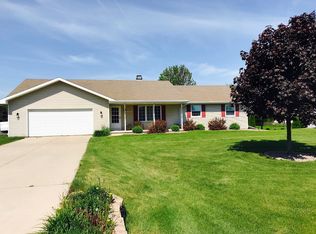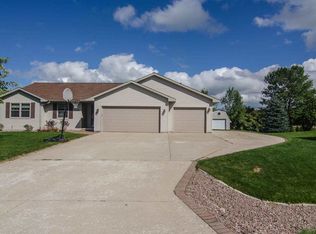Sold
$395,000
2411 Royal Bay Ridge Rd, New Franken, WI 54229
4beds
2,356sqft
Single Family Residence
Built in 1998
0.58 Acres Lot
$403,700 Zestimate®
$168/sqft
$2,880 Estimated rent
Home value
$403,700
$347,000 - $472,000
$2,880/mo
Zestimate® history
Loading...
Owner options
Explore your selling options
What's special
Looking for that park like backyard full of wild life? Look no further than this spacious 4 bedroom home located in the Town of Scott! Positioned at the end of the cul-de-sac- giving you the largest yard on the block. Spacious first floor offering tons of natural light, first floor laundry, half bath & a kitchen that does not lack storage space! All 4 bedrooms located upstairs, including a master ensuite. Use your imagination in the lower level by adding your personal touch - offering a large rec room(concrete floor), full bath & gas fireplace! Step outside & find a large wrap around deck, perfect for entertaining. Let's not forget about the metal roof & its lifetime warranty! Room measurements are approx. buyer to verify. This property holds a ton of potential - what are you waiting for?
Zillow last checked: 8 hours ago
Listing updated: September 29, 2025 at 03:01am
Listed by:
Skylar R Marshall PREF:920-784-1961,
Shorewest, Realtors
Bought with:
Lily Heddaoui
NextHome Select Realty
Source: RANW,MLS#: 50314027
Facts & features
Interior
Bedrooms & bathrooms
- Bedrooms: 4
- Bathrooms: 4
- Full bathrooms: 3
- 1/2 bathrooms: 1
Bedroom 1
- Level: Upper
- Dimensions: 15x12
Bedroom 2
- Level: Upper
- Dimensions: 13x12
Bedroom 3
- Level: Upper
- Dimensions: 13x11
Bedroom 4
- Level: Upper
- Dimensions: 14x13
Dining room
- Level: Main
- Dimensions: 9x14
Kitchen
- Level: Main
- Dimensions: 10x11
Living room
- Level: Main
- Dimensions: 20X23
Other
- Description: Laundry
- Level: Main
- Dimensions: 08x09
Other
- Description: Rec Room
- Level: Lower
- Dimensions: 24x16
Heating
- Forced Air
Cooling
- Forced Air, Central Air
Appliances
- Included: Dishwasher, Dryer, Microwave, Range, Refrigerator, Washer
Features
- Basement: Full,Full Sz Windows Min 20x24,Partially Finished,Sump Pump,Partial Fin. Contiguous
- Number of fireplaces: 1
- Fireplace features: One, Gas
Interior area
- Total interior livable area: 2,356 sqft
- Finished area above ground: 1,781
- Finished area below ground: 575
Property
Parking
- Total spaces: 3
- Parking features: Attached
- Attached garage spaces: 3
Features
- Patio & porch: Deck
Lot
- Size: 0.58 Acres
- Features: Cul-De-Sac
Details
- Parcel number: SC2028
- Zoning: Residential
- Special conditions: Arms Length
Construction
Type & style
- Home type: SingleFamily
- Property subtype: Single Family Residence
Materials
- Aluminum Siding
- Foundation: Poured Concrete
Condition
- New construction: No
- Year built: 1998
Utilities & green energy
- Sewer: Public Sewer
- Water: Public
Community & neighborhood
Location
- Region: New Franken
Price history
| Date | Event | Price |
|---|---|---|
| 9/26/2025 | Sold | $395,000+4%$168/sqft |
Source: RANW #50314027 Report a problem | ||
| 8/30/2025 | Contingent | $379,900$161/sqft |
Source: | ||
| 8/26/2025 | Listed for sale | $379,900+102.1%$161/sqft |
Source: RANW #50314027 Report a problem | ||
| 7/1/2014 | Sold | $188,000+12.6%$80/sqft |
Source: RANW #50095734 Report a problem | ||
| 7/11/2012 | Sold | $167,000-1.7%$71/sqft |
Source: Public Record Report a problem | ||
Public tax history
| Year | Property taxes | Tax assessment |
|---|---|---|
| 2024 | $3,904 -1.1% | $188,700 |
| 2023 | $3,946 +6.1% | $188,700 |
| 2022 | $3,718 -0.9% | $188,700 |
Find assessor info on the county website
Neighborhood: 54229
Nearby schools
GreatSchools rating
- 6/10Red Smith K-8Grades: PK-8Distance: 1.4 mi
- 7/10Preble High SchoolGrades: 9-12Distance: 4.6 mi
Get pre-qualified for a loan
At Zillow Home Loans, we can pre-qualify you in as little as 5 minutes with no impact to your credit score.An equal housing lender. NMLS #10287.

