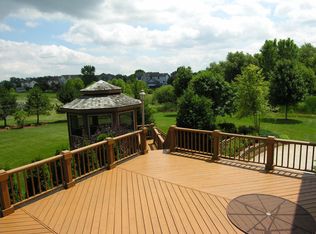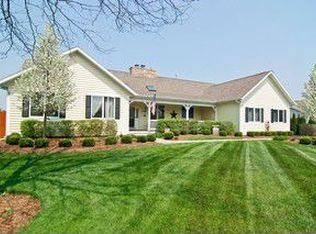Closed
$485,000
2411 S Hidden Trl, Spring Grove, IL 60081
4beds
2,950sqft
Single Family Residence
Built in 1999
1.2 Acres Lot
$487,000 Zestimate®
$164/sqft
$3,693 Estimated rent
Home value
$487,000
$448,000 - $531,000
$3,693/mo
Zestimate® history
Loading...
Owner options
Explore your selling options
What's special
Welcome to this beautifully maintained quad-level home nestled on a peaceful and private 1.2-acre lot. Offering approximately 2,950 square feet of finished living space, this spacious residence features 4 bedrooms, 3.5 bathrooms, a dedicated home office, and a functional layout designed for both everyday living and entertaining. Inside, you'll find a bright walk-out family room, two cozy fireplaces, and a kitchen that was updated in 2022 with sleek quartz countertops. The multi-level floor plan allows for separation of space while still feeling connected-perfect for growing families or those who love to host. Just off the main living area, the large deck overlooks a refreshing pool, making this home an ideal summer retreat. A full-size outdoor shed adds convenient storage or workspace, while the oversized 3-car garage provides plenty of room for vehicles and equipment. This home also comes with a number of key updates for peace of mind. Both air conditioning units were replaced in 2024, and both furnaces were replaced in 2023. A brand-new water softener was just installed, and although the original hot water heater remains, a second new one is included. The roof was replaced in 2020, and the original cedar siding was professionally painted just three years ago, nicely complementing the brick front entrance. The home also features a partial unfinished basement for storage or future expansion, and a walk-out lower level that adds flexibility and function to the already generous floor plan. Combining thoughtful updates, spacious indoor and outdoor living, and a beautiful natural setting, this property is the perfect place to call home.
Zillow last checked: 8 hours ago
Listing updated: August 29, 2025 at 07:06pm
Listing courtesy of:
Andrew Peterson 847-791-3821,
Keller Williams North Shore West,
Elliot Lowe 847-532-8528,
Keller Williams North Shore West
Bought with:
Alexander Attiah
Fulton Grace Realty
Source: MRED as distributed by MLS GRID,MLS#: 12423598
Facts & features
Interior
Bedrooms & bathrooms
- Bedrooms: 4
- Bathrooms: 4
- Full bathrooms: 3
- 1/2 bathrooms: 1
Primary bedroom
- Features: Bathroom (Full)
- Level: Second
- Area: 224 Square Feet
- Dimensions: 14X16
Bedroom 2
- Level: Second
- Area: 240 Square Feet
- Dimensions: 15X16
Bedroom 3
- Level: Second
- Area: 154 Square Feet
- Dimensions: 14X11
Bedroom 4
- Level: Basement
- Area: 156 Square Feet
- Dimensions: 13X12
Dining room
- Level: Main
- Area: 156 Square Feet
- Dimensions: 13X12
Family room
- Level: Basement
- Area: 552 Square Feet
- Dimensions: 24X23
Kitchen
- Level: Main
- Area: 182 Square Feet
- Dimensions: 13X14
Laundry
- Level: Basement
- Area: 72 Square Feet
- Dimensions: 9X8
Living room
- Level: Main
- Area: 252 Square Feet
- Dimensions: 14X18
Heating
- Natural Gas
Cooling
- Central Air
Features
- Basement: Finished,Walk-Out Access
- Number of fireplaces: 2
- Fireplace features: Living Room, Basement
Interior area
- Total structure area: 0
- Total interior livable area: 2,950 sqft
Property
Parking
- Total spaces: 3
- Parking features: On Site, Attached, Garage
- Attached garage spaces: 3
Accessibility
- Accessibility features: No Disability Access
Features
- Stories: 2
Lot
- Size: 1.20 Acres
- Dimensions: 330 X 160
Details
- Parcel number: 0424255003
- Special conditions: None
Construction
Type & style
- Home type: SingleFamily
- Property subtype: Single Family Residence
Materials
- Brick, Cedar
Condition
- New construction: No
- Year built: 1999
Utilities & green energy
- Sewer: Septic Tank
- Water: Well
Community & neighborhood
Location
- Region: Spring Grove
Other
Other facts
- Listing terms: Conventional
- Ownership: Fee Simple
Price history
| Date | Event | Price |
|---|---|---|
| 8/29/2025 | Sold | $485,000+2.1%$164/sqft |
Source: | ||
| 7/19/2025 | Contingent | $475,000$161/sqft |
Source: | ||
| 7/18/2025 | Listed for sale | $475,000+1087.5%$161/sqft |
Source: | ||
| 3/12/1999 | Sold | $40,000$14/sqft |
Source: Public Record Report a problem | ||
Public tax history
| Year | Property taxes | Tax assessment |
|---|---|---|
| 2024 | $8,227 +3.7% | $123,566 +9.4% |
| 2023 | $7,930 +0.9% | $112,959 +11.1% |
| 2022 | $7,857 +10.5% | $101,710 +10.4% |
Find assessor info on the county website
Neighborhood: 60081
Nearby schools
GreatSchools rating
- 4/10Spring Grove Elementary SchoolGrades: PK-5Distance: 0.8 mi
- 6/10Nippersink Middle SchoolGrades: 6-8Distance: 3.3 mi
- 8/10Richmond-Burton High SchoolGrades: 9-12Distance: 3.2 mi
Schools provided by the listing agent
- Elementary: Spring Grove Elementary School
- Middle: Nippersink Middle School
- High: Richmond-Burton Community High S
- District: 2
Source: MRED as distributed by MLS GRID. This data may not be complete. We recommend contacting the local school district to confirm school assignments for this home.
Get a cash offer in 3 minutes
Find out how much your home could sell for in as little as 3 minutes with a no-obligation cash offer.
Estimated market value$487,000
Get a cash offer in 3 minutes
Find out how much your home could sell for in as little as 3 minutes with a no-obligation cash offer.
Estimated market value
$487,000

