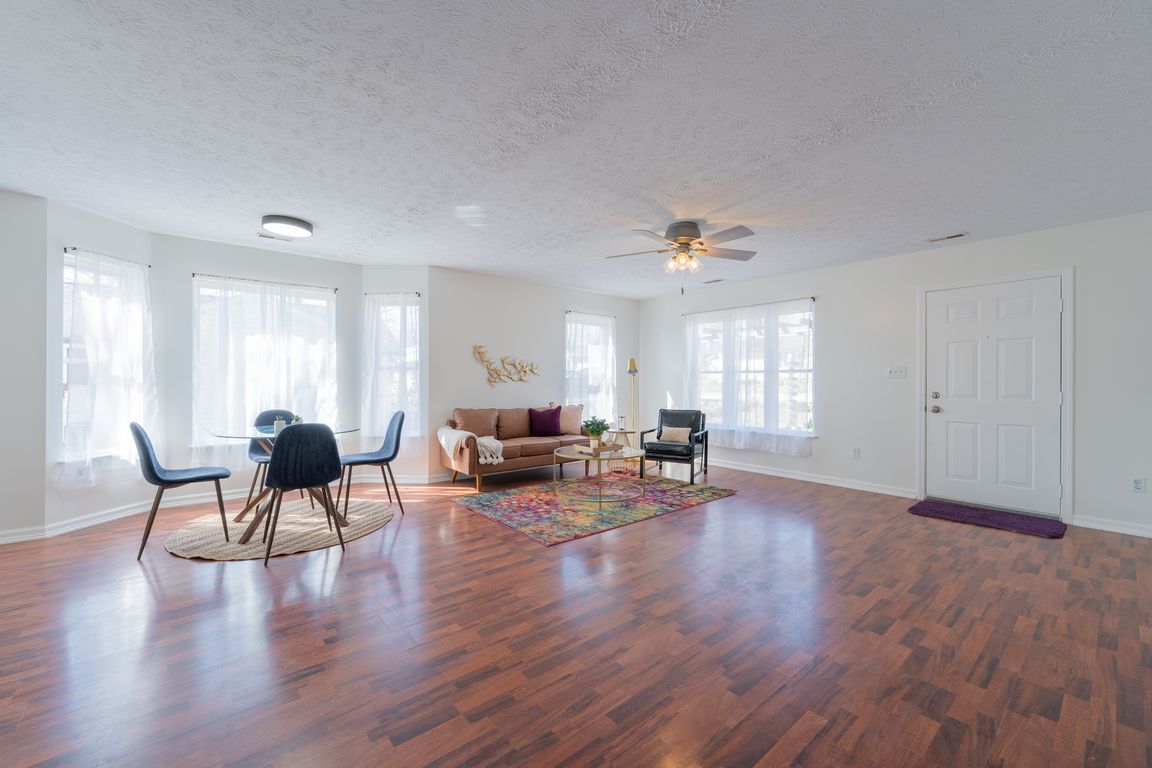
Active under contractPrice cut: $13K (7/22)
$279,900
3beds
1,564sqft
2411 S Milton Dr, Bloomington, IN 47403
3beds
1,564sqft
Single family residence
Built in 2003
7,840 sqft
Open parking
What's special
Huge hall bathroomLovely patio areaCozy fire pitLandscaped yardKiwi plantsOwner suiteRed raspberries
Welcome to this 3-bedroom, 2-bathroom home for comfort and modern living. With a spacious open floorplan, the home offers a seamless flow between the living, dining, and kitchen areas—ideal for both entertaining and everyday living. An abundance of natural light fills the space, creating a warm and inviting atmosphere. The owner ...
- 140 days
- on Zillow |
- 1,269 |
- 63 |
Likely to sell faster than
Source: IRMLS,MLS#: 202509799
Travel times
Living Room
Kitchen
Primary Bedroom
Bathroom
Exterior
Zillow last checked: 7 hours ago
Listing updated: July 29, 2025 at 07:08am
Listed by:
Kaity Sandes Offc:812-961-8000,
The Indiana Team LLC
Source: IRMLS,MLS#: 202509799
Facts & features
Interior
Bedrooms & bathrooms
- Bedrooms: 3
- Bathrooms: 2
- Full bathrooms: 2
- Main level bedrooms: 3
Bedroom 1
- Level: Main
Bedroom 2
- Level: Main
Dining room
- Level: Main
- Area: 88
- Dimensions: 11 x 8
Kitchen
- Level: Main
- Area: 160
- Dimensions: 16 x 10
Living room
- Level: Main
- Area: 360
- Dimensions: 20 x 18
Heating
- Natural Gas
Cooling
- Central Air
Appliances
- Included: Dishwasher, Refrigerator, Washer, Dryer-Electric, Exhaust Fan, Electric Range
- Laundry: Main Level
Features
- 1st Bdrm En Suite, Breakfast Bar, Walk-In Closet(s), Open Floorplan, Double Vanity, Main Level Bedroom Suite
- Flooring: Hardwood, Laminate
- Basement: Crawl Space
- Attic: Pull Down Stairs
- Has fireplace: No
Interior area
- Total structure area: 1,564
- Total interior livable area: 1,564 sqft
- Finished area above ground: 1,564
- Finished area below ground: 0
Video & virtual tour
Property
Parking
- Parking features: Gravel
- Has uncovered spaces: Yes
Features
- Levels: One
- Stories: 1
- Patio & porch: Deck, Patio
Lot
- Size: 7,840.8 Square Feet
- Dimensions: 60 x 132
- Features: Irregular Lot, Landscaped
Details
- Parcel number: 530808403208.000009
Construction
Type & style
- Home type: SingleFamily
- Property subtype: Single Family Residence
Materials
- Vinyl Siding
Condition
- New construction: No
- Year built: 2003
Utilities & green energy
- Electric: Photovoltaics Seller Owned
- Sewer: Public Sewer
- Water: City
Community & HOA
Community
- Subdivision: Broadview
Location
- Region: Bloomington
Financial & listing details
- Tax assessed value: $228,800
- Annual tax amount: $2,252
- Date on market: 3/25/2025