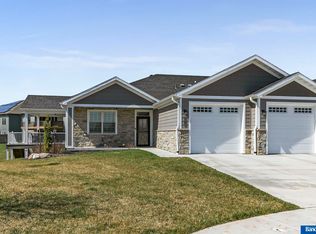This Upscale, True Zero Entry, 36 Doorways, Barrier free showers, is halfway complete and showing some selections. Pricing includes Main and Lower level finish with 3 Bd, 3 Ba, larger lower level Family room. Address is in Roca because of mail delivery service, ALL other services are in Lincoln City limits. This Townhouse is our Sievers Landing model, Not For Sale but we have five townhouses already framed and ready for custom selections as well as custom finish choices. Clients to work directly with our Designer to make selections.
This property is off market, which means it's not currently listed for sale or rent on Zillow. This may be different from what's available on other websites or public sources.
