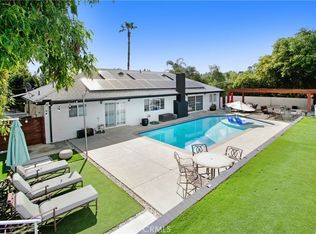Beautiful Gated West Hills Estate with Separate Guest House & Solar! Welcome to this stunning gated estate in the heart of West Hills, offering a rare blend of privacy, upgrades, and versatility. This expansive property features 4 bedrooms and 2 bathrooms, and 2,297 sq ft of living space! The main home showcases a fully remodeled kitchen with quartz countertops, custom cabinetry, stainless steel appliances, an oversized pantry, and a spacious separate laundry area. A large center island anchors the space and flows seamlessly into the inviting family room. Adjacent to the kitchen is a generously sized dining area perfect for large families and entertaining. The primary suite offers ample closet space, a private sliding door to the covered patio with custom pavers, and a luxurious en-suite bathroom featuring a walk-in shower, oversized soaking tub, and heated flooring. Three additional bedrooms are accessed through a wide hallway, offering comfortable space for family or guests. Enjoy low-maintenance landscaping in both the front and rear yards, with artificial turf and a storage shed in the back. The property also includes ample driveway parking and convenient street parking. Additional features include: A guest house which is being rented separately and tenant occupied. The guest house has a private entrance, separate address and mailbox. Guest house tenants have no access to the driveway or backyard. Fully equipped with solar panels say goodbye to electricity bills! Property has a securely gated entrance offering added privacy and curb appeal.
Copyright The MLS. All rights reserved. Information is deemed reliable but not guaranteed.
House for rent
$5,500/mo
24114 Gilmore St, West Hills, CA 91307
4beds
2,288sqft
Price may not include required fees and charges.
Singlefamily
Available Mon Aug 18 2025
Cats, dogs OK
Central air
Gas or electric dryer hookup laundry
2 Parking spaces parking
Central
What's special
- 34 days
- on Zillow |
- -- |
- -- |
Travel times
Add up to $600/yr to your down payment
Consider a first-time homebuyer savings account designed to grow your down payment with up to a 6% match & 4.15% APY.
Facts & features
Interior
Bedrooms & bathrooms
- Bedrooms: 4
- Bathrooms: 2
- Full bathrooms: 2
Rooms
- Room types: Dining Room, Pantry, Walk In Closet
Heating
- Central
Cooling
- Central Air
Appliances
- Included: Dishwasher, Disposal, Dryer, Freezer, Microwave, Range Oven, Refrigerator, Trash Compactor, Washer
- Laundry: Gas Or Electric Dryer Hookup, In Unit, Inside, Laundry Area
Features
- Walk-In Closet(s)
- Flooring: Laminate
Interior area
- Total interior livable area: 2,288 sqft
Property
Parking
- Total spaces: 2
- Parking features: Driveway, On Street
- Details: Contact manager
Features
- Stories: 1
- Patio & porch: Patio
- Exterior features: Contact manager
Details
- Parcel number: 2033012012
Construction
Type & style
- Home type: SingleFamily
- Architectural style: Contemporary
- Property subtype: SingleFamily
Condition
- Year built: 1960
Community & HOA
Location
- Region: West Hills
Financial & listing details
- Lease term: 1+Year
Price history
| Date | Event | Price |
|---|---|---|
| 8/2/2025 | Price change | $5,500-3.5%$2/sqft |
Source: | ||
| 7/9/2025 | Listed for rent | $5,700+26.7%$2/sqft |
Source: | ||
| 8/1/2023 | Listing removed | -- |
Source: | ||
| 5/26/2023 | Price change | $4,500-6.3%$2/sqft |
Source: | ||
| 5/12/2023 | Listed for rent | $4,800$2/sqft |
Source: | ||
![[object Object]](https://photos.zillowstatic.com/fp/b700266423fec92400afd3f9a77c4a76-p_i.jpg)
