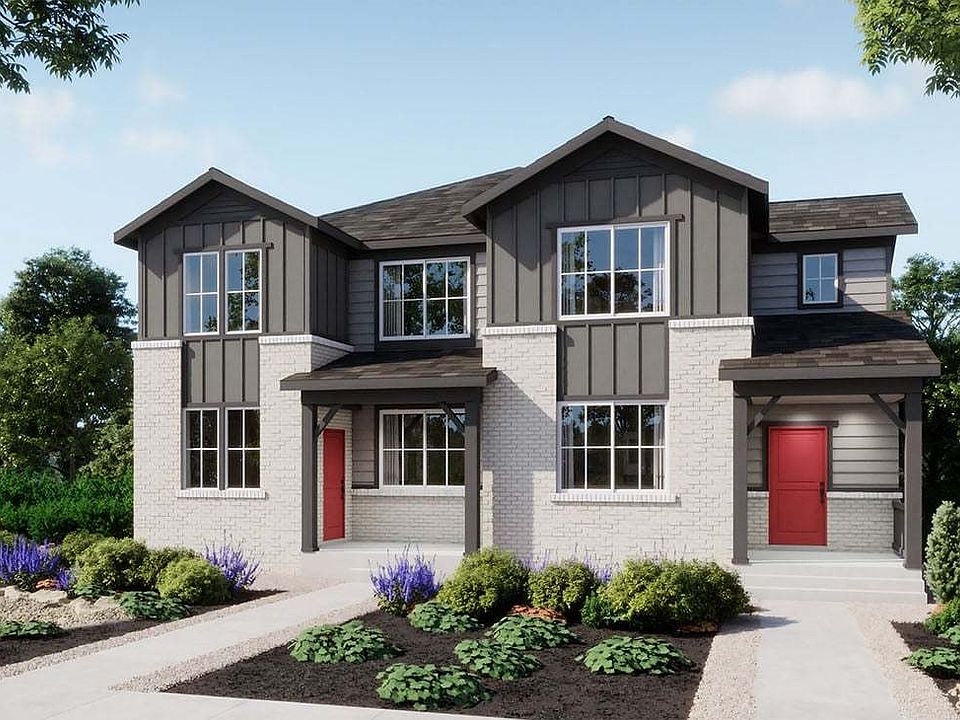Ask about 4.99% Fixed Rate!!! This enchanting 2-story residence is now available for sale, offering a harmonious combination of sophistication, functionality, and energy efficiency.
This home features 3 bedrooms, providing ample space for family and guests. The primary bedroom boasts a private ensuite bathroom, while the additional 1 1/2 bathrooms offer convenience and style.
The heart of the home is the elegant kitchen, adorned with beautiful 36" cabinets, a captivating kitchen backsplash, and pristine quartz countertops. The wrap around kitchen not only adds extra prep space but also serves as a focal point for gatherings.
The energy-efficient features make this home not only environmentally friendly but also a smart investment for the future.
Experience the perfect blend of modern living, style, and comfort as you step into this beautiful residence. Don't miss the chance to make this house your home. Schedule a viewing today and embark on a new chapter of luxury living!
New construction
Special offer
$464,888
24116 E 53rd Drive, Aurora, CO 80019
3beds
1,506sqft
Duplex
Built in 2025
2,853 Square Feet Lot
$-- Zestimate®
$309/sqft
$100/mo HOA
What's special
Captivating kitchen backsplashElegant kitchenPristine quartz countertops
Call: (877) 519-9259
- 153 days |
- 52 |
- 2 |
Zillow last checked: 8 hours ago
Listing updated: September 19, 2025 at 10:55am
Listed by:
Tom Ullrich 303-910-8436 tomrman@aol.com,
RE/MAX Professionals
Source: REcolorado,MLS#: 6404507
Travel times
Schedule tour
Select your preferred tour type — either in-person or real-time video tour — then discuss available options with the builder representative you're connected with.
Facts & features
Interior
Bedrooms & bathrooms
- Bedrooms: 3
- Bathrooms: 3
- Full bathrooms: 1
- 3/4 bathrooms: 1
- 1/2 bathrooms: 1
- Main level bathrooms: 1
Primary bedroom
- Description: Carpeting, Primary Bath, Neutral Tones
- Level: Upper
- Area: 161.46 Square Feet
- Dimensions: 11.7 x 13.8
Bedroom
- Description: Bedroom 2: Carpeting, Neutral Tones
- Level: Upper
- Area: 132.3 Square Feet
- Dimensions: 10.5 x 12.6
Bedroom
- Description: Bedroom 3: Carpeting, Neutral Tones
- Level: Upper
- Area: 131.04 Square Feet
- Dimensions: 10.4 x 12.6
Primary bathroom
- Description: Tile Floor, Dual Vanity, Step In Shower
- Level: Upper
Bathroom
- Description: Laminate Floor, Pedestal Sink
- Level: Main
Bathroom
- Description: Tile Floor, Neutral Tones
- Level: Upper
Great room
- Description: Laminate Floor, Neutral Tones, Electric Fireplace
- Level: Main
- Area: 236.88 Square Feet
- Dimensions: 12.6 x 18.8
Kitchen
- Description: Laminate Floor, Slab Quartz Counters, Stainless Steel Appliances
- Level: Main
- Area: 147.15 Square Feet
- Dimensions: 10.9 x 13.5
Office
- Description: Laminate Floor
- Level: Main
- Area: 83.78 Square Feet
- Dimensions: 7.1 x 11.8
Heating
- Forced Air, Natural Gas
Cooling
- Central Air
Appliances
- Included: Dishwasher, Disposal, Dryer, Microwave, Oven, Range, Refrigerator, Self Cleaning Oven, Tankless Water Heater, Washer
- Laundry: In Unit
Features
- Built-in Features, Eat-in Kitchen, High Ceilings, Open Floorplan, Pantry, Primary Suite, Quartz Counters, Smoke Free, Solid Surface Counters, Walk-In Closet(s), Wired for Data
- Flooring: Carpet, Laminate, Tile
- Windows: Double Pane Windows, Window Treatments
- Basement: Crawl Space,Sump Pump
- Common walls with other units/homes: 1 Common Wall
Interior area
- Total structure area: 1,506
- Total interior livable area: 1,506 sqft
- Finished area above ground: 1,506
Property
Parking
- Total spaces: 2
- Parking features: Concrete, Lighted, Garage Door Opener
- Attached garage spaces: 2
Features
- Levels: Two
- Stories: 2
- Exterior features: Lighting, Private Yard, Rain Gutters
- Fencing: Full
Lot
- Size: 2,853 Square Feet
- Features: Corner Lot, Landscaped, Master Planned, Sprinklers In Front
Details
- Parcel number: R0225787
- Special conditions: Standard
Construction
Type & style
- Home type: SingleFamily
- Property subtype: Duplex
- Attached to another structure: Yes
Materials
- Brick, Cement Siding, Frame
- Foundation: Concrete Perimeter
- Roof: Composition
Condition
- New Construction,Under Construction
- New construction: Yes
- Year built: 2025
Details
- Builder model: Plan 2212C - Farmhouse Eclectic
- Builder name: New Home Co
- Warranty included: Yes
Utilities & green energy
- Sewer: Public Sewer
- Water: Public
- Utilities for property: Cable Available, Electricity Connected, Internet Access (Wired), Natural Gas Available, Natural Gas Connected, Phone Available
Community & HOA
Community
- Security: Carbon Monoxide Detector(s), Smoke Detector(s)
- Subdivision: The Garden Collection at Windler
HOA
- Has HOA: Yes
- Amenities included: Garden Area, Park, Playground, Pool, Tennis Court(s), Trail(s)
- Services included: Irrigation, Maintenance Grounds, Recycling, Road Maintenance, Snow Removal, Trash
- HOA fee: $100 monthly
- HOA name: Advance HOA
- HOA phone: 303-482-2213
Location
- Region: Aurora
Financial & listing details
- Price per square foot: $309/sqft
- Annual tax amount: $5,392
- Date on market: 6/19/2025
- Listing terms: 1031 Exchange,Cash,Conventional,FHA,VA Loan
- Exclusions: Seller's Personal Possessions And Any Staging Items That May Be In Use.
- Ownership: Builder
- Electric utility on property: Yes
- Road surface type: Paved
About the community
PoolPlaygroundTennisBasketball+ 2 more
The Garden Collection is located in northeastern Aurora, CO, within the Windler master-planned community. This neighborhood of duplexes offers a variety of amenities right outside your door, including access to parks, playgrounds, a pool, and community gardens-all within easy reach. With Downtown Denver just 30 minutes to the south and Denver International Airport only minutes away, staying connected is effortless. Its ideal location and thoughtful design make The Casitas Collection at Windler an excellent choice for first-time homebuyers.
Talon Pointe Frequently Asked Questions
Frequently Asked Questions for Talon PointeSource: The New Home Company

