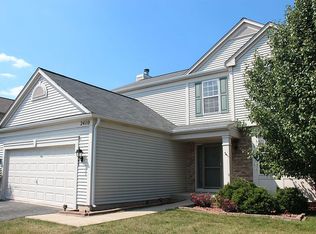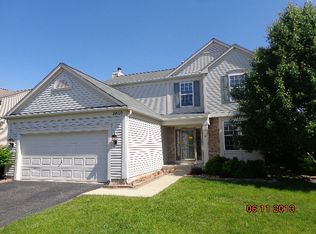Closed
$475,000
24118 Nottingham Ave, Plainfield, IL 60585
4beds
2,472sqft
Single Family Residence
Built in 2003
0.25 Acres Lot
$487,200 Zestimate®
$192/sqft
$3,546 Estimated rent
Home value
$487,200
$448,000 - $531,000
$3,546/mo
Zestimate® history
Loading...
Owner options
Explore your selling options
What's special
Welcome to the desirable Kensington Club neighborhood, offering a community pool and clubhouse! This 4-bedroom, 2.5-bath home features a bright two-story foyer, formal living, and dining room. The kitchen includes stainless steel appliances, granite countertops, an island, and plenty of cabinet space. A separate eating area leads to a patio. The family room is cozy with a fireplace. New wood laminate flooring brightens up the main level, while newer carpet covers the second floor. The primary bedroom has a walk-in closet and an en-suite bath with a double vanity, soaking tub, and separate shower. The second-floor laundry room includes a newer washer and dryer. The finished basement provides extra space. Enjoy the large, fully fenced backyard. The home has a 2-car attached garage. Energy efficient solar panels. New water heater 2024. New air scrubber, humidifier, and de-humidifier 2022. Per previous owner new roof 2017. Located in the award-winning School District 202, with dining and entertainment options nearby on Route 59.
Zillow last checked: 8 hours ago
Listing updated: January 26, 2025 at 12:01am
Listing courtesy of:
Breanne DiMucci 847-858-0057,
@properties Christie's International Real Estate
Bought with:
David Lemley
Diamond Real Estate Inc
Source: MRED as distributed by MLS GRID,MLS#: 12186521
Facts & features
Interior
Bedrooms & bathrooms
- Bedrooms: 4
- Bathrooms: 3
- Full bathrooms: 2
- 1/2 bathrooms: 1
Primary bedroom
- Features: Flooring (Carpet), Bathroom (Full, Double Sink, Whirlpool & Sep Shwr)
- Level: Second
- Area: 210 Square Feet
- Dimensions: 15X14
Bedroom 2
- Features: Flooring (Carpet)
- Level: Second
- Area: 168 Square Feet
- Dimensions: 14X12
Bedroom 3
- Features: Flooring (Carpet)
- Level: Second
- Area: 120 Square Feet
- Dimensions: 12X10
Bedroom 4
- Features: Flooring (Carpet)
- Level: Second
- Area: 120 Square Feet
- Dimensions: 10X12
Dining room
- Features: Flooring (Wood Laminate)
- Level: Main
- Area: 156 Square Feet
- Dimensions: 13X12
Eating area
- Features: Flooring (Wood Laminate)
- Level: Main
- Area: 126 Square Feet
- Dimensions: 14X9
Family room
- Features: Flooring (Wood Laminate)
- Level: Main
- Area: 273 Square Feet
- Dimensions: 21X13
Foyer
- Features: Flooring (Wood Laminate)
- Level: Main
- Area: 64 Square Feet
- Dimensions: 8X8
Kitchen
- Features: Kitchen (Eating Area-Table Space, Island, Pantry-Closet), Flooring (Wood Laminate)
- Level: Main
- Area: 156 Square Feet
- Dimensions: 13X12
Laundry
- Features: Flooring (Vinyl)
- Level: Second
- Area: 42 Square Feet
- Dimensions: 6X7
Living room
- Features: Flooring (Wood Laminate)
- Level: Main
- Area: 204 Square Feet
- Dimensions: 17X12
Recreation room
- Features: Flooring (Carpet)
- Level: Basement
- Area: 598 Square Feet
- Dimensions: 26X23
Heating
- Natural Gas, Forced Air
Cooling
- Central Air
Appliances
- Included: Range, Microwave, Dishwasher, Refrigerator, Washer, Dryer, Disposal
- Laundry: Upper Level, Gas Dryer Hookup
Features
- Walk-In Closet(s)
- Flooring: Laminate
- Basement: Finished,Crawl Space,Partial
- Number of fireplaces: 1
- Fireplace features: Gas Log, Family Room
Interior area
- Total structure area: 0
- Total interior livable area: 2,472 sqft
Property
Parking
- Total spaces: 2
- Parking features: Asphalt, Garage Door Opener, On Site, Garage Owned, Attached, Garage
- Attached garage spaces: 2
- Has uncovered spaces: Yes
Accessibility
- Accessibility features: No Disability Access
Features
- Stories: 2
- Patio & porch: Patio
- Fencing: Fenced
Lot
- Size: 0.25 Acres
- Dimensions: 80X140
Details
- Parcel number: 0701332120150000
- Special conditions: None
- Other equipment: Ceiling Fan(s), Sump Pump, Air Purifier, Radon Mitigation System
Construction
Type & style
- Home type: SingleFamily
- Architectural style: Traditional
- Property subtype: Single Family Residence
Materials
- Vinyl Siding
- Foundation: Concrete Perimeter
- Roof: Asphalt
Condition
- New construction: No
- Year built: 2003
Details
- Builder model: RICHMOND
Utilities & green energy
- Electric: Circuit Breakers, 200+ Amp Service
- Sewer: Public Sewer
- Water: Public
Community & neighborhood
Security
- Security features: Carbon Monoxide Detector(s)
Community
- Community features: Clubhouse, Park, Pool, Sidewalks, Street Lights
Location
- Region: Plainfield
- Subdivision: Kensington Club
HOA & financial
HOA
- Has HOA: Yes
- HOA fee: $790 annually
- Services included: Clubhouse, Pool
Other
Other facts
- Listing terms: FHA
- Ownership: Fee Simple w/ HO Assn.
Price history
| Date | Event | Price |
|---|---|---|
| 1/24/2025 | Sold | $475,000+1.1%$192/sqft |
Source: | ||
| 1/16/2025 | Pending sale | $470,000$190/sqft |
Source: | ||
| 12/6/2024 | Contingent | $470,000$190/sqft |
Source: | ||
| 11/21/2024 | Listed for sale | $470,000$190/sqft |
Source: | ||
| 11/5/2024 | Contingent | $470,000$190/sqft |
Source: | ||
Public tax history
Tax history is unavailable.
Neighborhood: 60585
Nearby schools
GreatSchools rating
- 5/10Eagle Pointe Elementary SchoolGrades: K-5Distance: 0.7 mi
- 9/10Heritage Grove Middle SchoolGrades: 6-8Distance: 0.7 mi
- 9/10Plainfield North High SchoolGrades: 9-12Distance: 1.4 mi
Schools provided by the listing agent
- Elementary: Eagle Pointe Elementary School
- Middle: Heritage Grove Middle School
- High: Plainfield North High School
- District: 202
Source: MRED as distributed by MLS GRID. This data may not be complete. We recommend contacting the local school district to confirm school assignments for this home.

Get pre-qualified for a loan
At Zillow Home Loans, we can pre-qualify you in as little as 5 minutes with no impact to your credit score.An equal housing lender. NMLS #10287.
Sell for more on Zillow
Get a free Zillow Showcase℠ listing and you could sell for .
$487,200
2% more+ $9,744
With Zillow Showcase(estimated)
$496,944

