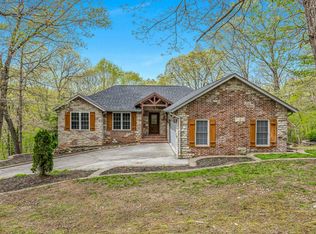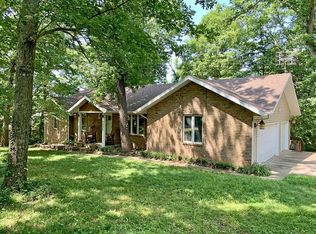Closed
Price Unknown
2412 Azalea Road, Nixa, MO 65714
4beds
2,440sqft
Single Family Residence
Built in 1995
5.3 Acres Lot
$447,400 Zestimate®
$--/sqft
$2,343 Estimated rent
Home value
$447,400
$407,000 - $492,000
$2,343/mo
Zestimate® history
Loading...
Owner options
Explore your selling options
What's special
Walkout Basement Home Nestled on 5.3 Wooded Acres within the Sought-After Nixa School District! This property features 4 bedrooms, 3 full bathrooms, plus an office, providing a generous 2,440 square feet of living space alongside a convenient 3-car garage. Updated with modern touches, the home boasts a Kitchen Island, Soft Close Cabinets, and fresh interior paint just to name a few! Enjoy the natural beauty surrounding the property with easy access to the James River Delaware Town Access, just a short bike ride or golf cart drive away. Relax on one of two spacious decks or by the inviting rock fire pit under the starry sky, taking in the sights and sounds of wildlife. For hunting enthusiasts, a deer stand is conveniently located on the property. Additionally, a well-appointed 12 x 20 insulated workshop with electricity offers ample space for projects or storage needs.Don't miss out on the opportunity to experience country living at its finest with this remarkable property!
Zillow last checked: 8 hours ago
Listing updated: August 28, 2024 at 06:51pm
Listed by:
Langston Group 417-879-7979,
Murney Associates - Primrose
Bought with:
Lisa Thomas, 2000152050
Murney Associates - Primrose
Tammy Upton, 2012019213
Murney Associates - Primrose
Source: SOMOMLS,MLS#: 60270630
Facts & features
Interior
Bedrooms & bathrooms
- Bedrooms: 4
- Bathrooms: 3
- Full bathrooms: 3
Heating
- Central, Fireplace(s), Forced Air, Propane
Cooling
- Attic Fan, Ceiling Fan(s), Central Air
Appliances
- Included: Dishwasher, Disposal, Free-Standing Electric Oven, Microwave, Propane Water Heater, Water Softener Owned
- Laundry: Main Level, Laundry Room, W/D Hookup
Features
- Granite Counters, High Speed Internet, Tray Ceiling(s), Walk-In Closet(s), Walk-in Shower
- Flooring: Carpet, Laminate, Tile
- Doors: Storm Door(s)
- Windows: Blinds, Double Pane Windows
- Basement: Finished,Walk-Out Access,Full
- Attic: Partially Floored,Pull Down Stairs
- Has fireplace: Yes
- Fireplace features: Basement, Brick, Propane
Interior area
- Total structure area: 2,440
- Total interior livable area: 2,440 sqft
- Finished area above ground: 1,220
- Finished area below ground: 1,220
Property
Parking
- Total spaces: 3
- Parking features: Circular Driveway, Garage Door Opener, Garage Faces Side, Paved
- Attached garage spaces: 3
- Has uncovered spaces: Yes
Features
- Levels: One
- Stories: 1
- Patio & porch: Deck, Rear Porch
- Exterior features: Rain Gutters
- Fencing: Partial,Wood
Lot
- Size: 5.30 Acres
- Features: Acreage, Landscaped, Mature Trees, Rolling Slope
Details
- Parcel number: 100418000000005001
- Other equipment: Radon Mitigation System
Construction
Type & style
- Home type: SingleFamily
- Architectural style: Ranch
- Property subtype: Single Family Residence
Materials
- Brick, Stone, Vinyl Siding
- Foundation: Permanent, Poured Concrete
- Roof: Composition
Condition
- Year built: 1995
Utilities & green energy
- Sewer: Septic Tank
- Water: Private
Community & neighborhood
Security
- Security features: Carbon Monoxide Detector(s), Security System, Smoke Detector(s)
Location
- Region: Nixa
- Subdivision: Timberview
Other
Other facts
- Listing terms: Cash,Conventional,FHA,VA Loan
- Road surface type: Asphalt
Price history
| Date | Event | Price |
|---|---|---|
| 7/26/2024 | Sold | -- |
Source: | ||
| 6/20/2024 | Pending sale | $425,000$174/sqft |
Source: | ||
| 6/12/2024 | Listed for sale | $425,000+41.7%$174/sqft |
Source: | ||
| 1/8/2021 | Sold | -- |
Source: Agent Provided Report a problem | ||
| 12/4/2020 | Pending sale | $299,900$123/sqft |
Source: Murney Associates - Primrose #60179379 Report a problem | ||
Public tax history
| Year | Property taxes | Tax assessment |
|---|---|---|
| 2024 | $2,670 | $44,990 |
| 2023 | $2,670 -0.1% | $44,990 |
| 2022 | $2,673 | $44,990 |
Find assessor info on the county website
Neighborhood: 65714
Nearby schools
GreatSchools rating
- 6/10Nicholas A. Inman Intermediate SchoolGrades: 5-6Distance: 3.2 mi
- 6/10Nixa Junior High SchoolGrades: 7-8Distance: 4.8 mi
- 10/10Nixa High SchoolGrades: 9-12Distance: 3.3 mi
Schools provided by the listing agent
- Elementary: NX Espy/Inman
- Middle: Nixa
- High: Nixa
Source: SOMOMLS. This data may not be complete. We recommend contacting the local school district to confirm school assignments for this home.

