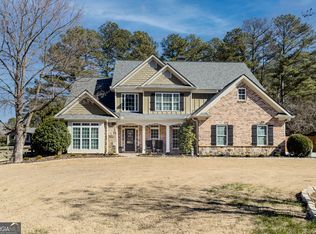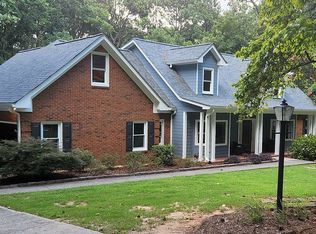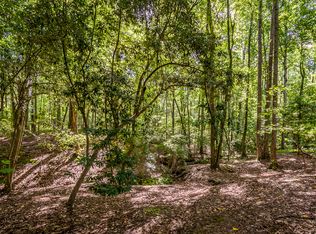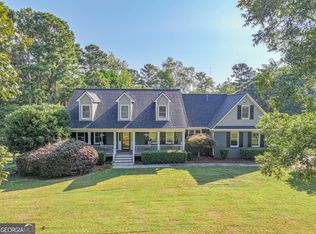Closed
$645,000
2412 Camp Mitchell Rd, Grayson, GA 30017
6beds
3,426sqft
Single Family Residence
Built in 1984
3.5 Acres Lot
$646,800 Zestimate®
$188/sqft
$4,066 Estimated rent
Home value
$646,800
$595,000 - $705,000
$4,066/mo
Zestimate® history
Loading...
Owner options
Explore your selling options
What's special
Enterainers' Dream Home with SALTWATER POOL - GUEST HOUSE - BARN on 3.5 acres! A gated paradise with two dwellings, perfect for the small business owner or multi-generational oasis. The main house offers single-level living with 4 bedrooms and 2.5 baths. Open concept living with 2 fireplaces and a large sunroom/dining room with a porch that overlooks the level fenced pool yard. The primary suite and it's relaxing bathroom offers a soaking tub and separate shower along with a large walk-in closet / moms hideaway/office. Secondary bedrooms are generous in size and the jack-n-jill bathroom is a wonderful feature. Let's check out the rest of what the property offers... NO SUBDIVISION - NO HOA, perfect opportunity for an Airbnb or Rental opportunity, or set up your in-laws in the Guest Cottage, which features a studio with kitchen and 1.5 bath, along with a bedroom upstairs and a deck to view the stars. Ever had a dream of leaving the fast pace of city life for a slower pace, but don't want to give up the convenience of all that city life has to offer? This is everything you could ever want or need. Chicken coop, Barn for storage or workshop or housing livestock, a few acres outside of the fenced manicured area with trees and trails, perfect for mountain biking, walking, or riding your ATV or even your horse on miles of nature trails. Country living with all the conveniences of the city-life, close to great schools, some of Gwinnett County's best parks, the Avenues Shopping Center, and tons of great restaurants. There won't be another life this one. Only 30 miles from Atlanta and Athens, and minutes from downtown Grayson, a charming city. Call today for your private showing.
Zillow last checked: 8 hours ago
Listing updated: September 15, 2025 at 11:26am
Listed by:
Regan Maki Team 404-590-4443,
Ansley RE | Christie's Int'l RE,
Regan C Maki Couch 404-304-6452,
Ansley RE | Christie's Int'l RE
Bought with:
Non Mls Salesperson, 439162
Non-Mls Company
Source: GAMLS,MLS#: 10560442
Facts & features
Interior
Bedrooms & bathrooms
- Bedrooms: 6
- Bathrooms: 5
- Full bathrooms: 3
- 1/2 bathrooms: 2
- Main level bathrooms: 3
- Main level bedrooms: 5
Dining room
- Features: Separate Room
Kitchen
- Features: Breakfast Bar, Breakfast Room, Kitchen Island, Pantry, Second Kitchen
Heating
- Central
Cooling
- Ceiling Fan(s), Central Air
Appliances
- Included: Dishwasher, Double Oven, Gas Water Heater, Refrigerator
- Laundry: In Hall, Mud Room
Features
- Bookcases, Double Vanity, In-Law Floorplan, Master On Main Level, Other, Split Bedroom Plan, Walk-In Closet(s)
- Flooring: Carpet, Hardwood, Tile
- Windows: Window Treatments
- Basement: Crawl Space
- Attic: Pull Down Stairs
- Number of fireplaces: 2
- Fireplace features: Family Room, Living Room, Master Bedroom
- Common walls with other units/homes: No Common Walls
Interior area
- Total structure area: 3,426
- Total interior livable area: 3,426 sqft
- Finished area above ground: 3,426
- Finished area below ground: 0
Property
Parking
- Total spaces: 3
- Parking features: Carport, Garage, Kitchen Level, Parking Pad, Side/Rear Entrance
- Has garage: Yes
- Has carport: Yes
- Has uncovered spaces: Yes
Features
- Levels: One
- Stories: 1
- Patio & porch: Deck, Patio
- Exterior features: Other
- Has private pool: Yes
- Pool features: In Ground, Salt Water
- Fencing: Back Yard,Chain Link,Fenced,Front Yard
- Waterfront features: No Dock Or Boathouse
- Body of water: None
Lot
- Size: 3.50 Acres
- Features: Level, Private
- Residential vegetation: Wooded
Details
- Additional structures: Barn(s), Guest House, Outbuilding, Second Residence, Shed(s), Workshop
- Parcel number: R5187 027
Construction
Type & style
- Home type: SingleFamily
- Architectural style: Brick 4 Side,Cape Cod,Ranch
- Property subtype: Single Family Residence
Materials
- Brick
- Roof: Composition
Condition
- Resale
- New construction: No
- Year built: 1984
Utilities & green energy
- Electric: 220 Volts
- Sewer: Septic Tank
- Water: Public
- Utilities for property: Cable Available, Electricity Available, High Speed Internet, Natural Gas Available, Phone Available, Water Available
Community & neighborhood
Security
- Security features: Gated Community, Smoke Detector(s)
Community
- Community features: None, Walk To Schools, Near Shopping
Location
- Region: Grayson
- Subdivision: None
HOA & financial
HOA
- Has HOA: No
- Services included: None
Other
Other facts
- Listing agreement: Exclusive Right To Sell
Price history
| Date | Event | Price |
|---|---|---|
| 9/12/2025 | Sold | $645,000+3.2%$188/sqft |
Source: | ||
| 9/3/2025 | Pending sale | $625,000$182/sqft |
Source: | ||
| 8/6/2025 | Price change | $625,000-3.8%$182/sqft |
Source: | ||
| 7/10/2025 | Listed for sale | $650,000+13%$190/sqft |
Source: | ||
| 9/20/2021 | Sold | $575,000-1.7%$168/sqft |
Source: Agent Provided Report a problem | ||
Public tax history
| Year | Property taxes | Tax assessment |
|---|---|---|
| 2025 | $8,706 -1.8% | $240,760 |
| 2024 | $8,868 -2.5% | $240,760 |
| 2023 | $9,096 +24.2% | $240,760 +25.6% |
Find assessor info on the county website
Neighborhood: 30017
Nearby schools
GreatSchools rating
- 6/10W. J. Cooper Elementary SchoolGrades: PK-5Distance: 0.8 mi
- 6/10Mcconnell Middle SchoolGrades: 6-8Distance: 0.6 mi
- 7/10Archer High SchoolGrades: 9-12Distance: 2.1 mi
Schools provided by the listing agent
- Elementary: W J Cooper
- Middle: Mcconnell
- High: Archer
Source: GAMLS. This data may not be complete. We recommend contacting the local school district to confirm school assignments for this home.
Get a cash offer in 3 minutes
Find out how much your home could sell for in as little as 3 minutes with a no-obligation cash offer.
Estimated market value$646,800
Get a cash offer in 3 minutes
Find out how much your home could sell for in as little as 3 minutes with a no-obligation cash offer.
Estimated market value
$646,800



