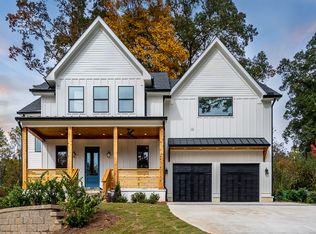One of the largest lots in the sought after Drew Valley neighborhood of Brookhaven. Surrounded by lots of new construction. This large ranch has a master suite expansion, den with fireplace, vaulted ceiling breakfast area, and hardwood floors throughout. The large deck looks out on to a huge backyard with landscape pond. The property borders a nature area for added privacy. Large front patio/porch and nice circular drive. Tankless water heater, too. Nice open floor plan in living area and kitchen. This home is ready for your personal touches.
This property is off market, which means it's not currently listed for sale or rent on Zillow. This may be different from what's available on other websites or public sources.
