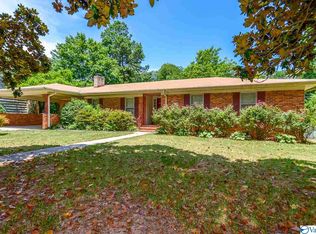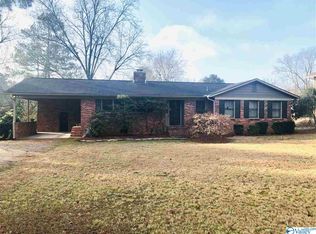Unique multi-level home on quiet street. Vaulted ceiling with exposed beams, wood floors, masonry gas log fireplace and bookcase in den. Large sliding French doors open to brick patio and private backyard from den. Sunken living room, dining room with china/linen closet storage and foyer offer ease of entertaining. Kitchen/breakfast room includes double ovens, cooktop, dishwasher, and disposal. Refrigerator will also convey. Master suite has built-in drawers, 2 closets, and designer crown molding. 3rd bedroom is on upper level. Utility sink in laundry room. Double carport with storage room.
This property is off market, which means it's not currently listed for sale or rent on Zillow. This may be different from what's available on other websites or public sources.


