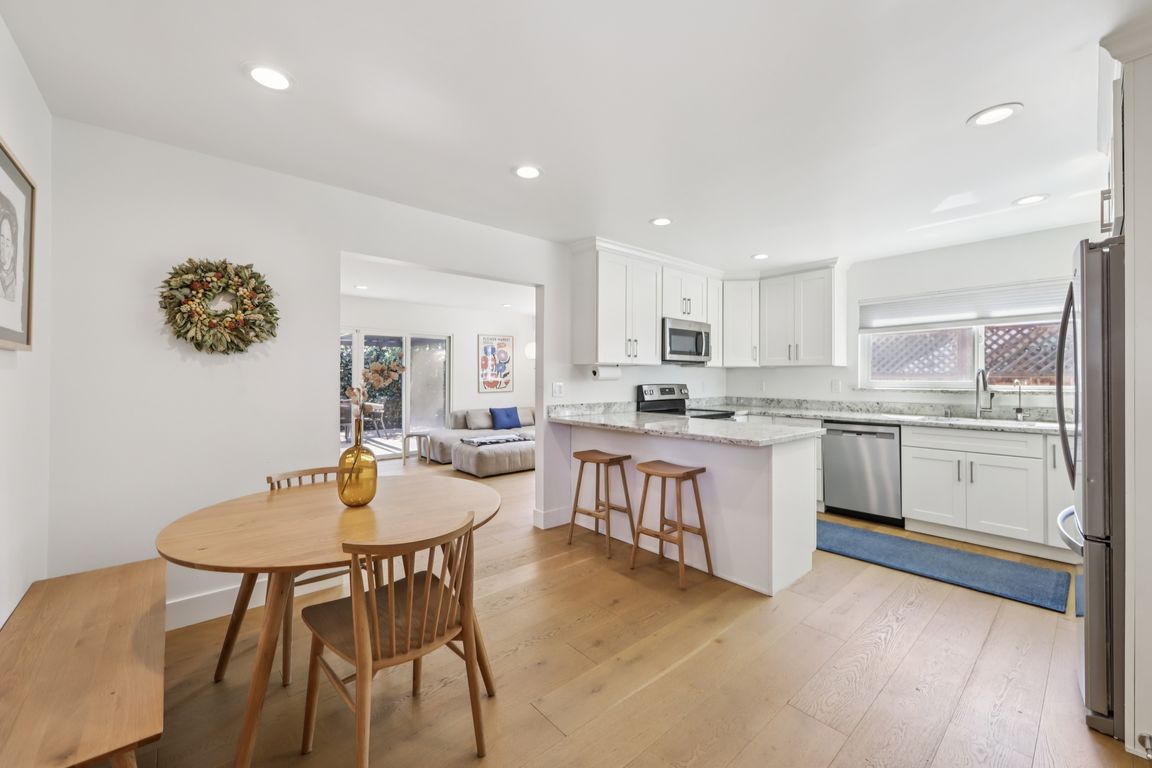
Pending
$1,499,888
3beds
1,178sqft
2412 Stokes St, San Jose, CA 95128
3beds
1,178sqft
Single family residence
Built in 1956
6,016 sqft
2 Attached garage spaces
$1,273 price/sqft
What's special
Professionally landscaped backyardWelcoming slate porchBreakfast barUpdated hall bathPrimary suiteOversized soaking tubNew white oak flooring
Welcome to 2412 Stokes Street, a beautifully updated 3-bedroom, 2-bath home in one of San Joses most sought-after neighborhoods. Sun-filled living spaces showcase new white oak flooring, modern trim, and an airy, open layout. The remodeled kitchen blends timeless design with everyday function, featuring shaker cabinetry, granite slab countertops, stainless steel ...
- 15 days
- on Zillow |
- 2,516 |
- 102 |
Source: MLSListings Inc,MLS#: ML82017724
Travel times
Living Room
Kitchen
Primary Bedroom
Outdoor 1
Zillow last checked: 7 hours ago
Listing updated: August 23, 2025 at 02:12am
Listed by:
Melissa Radtke 02101866 503-442-8196,
Real Estate Experts ERA Powered
Source: MLSListings Inc,MLS#: ML82017724
Facts & features
Interior
Bedrooms & bathrooms
- Bedrooms: 3
- Bathrooms: 2
- Full bathrooms: 2
Bedroom
- Features: PrimarySuiteRetreat
Bathroom
- Features: ShoweroverTub1, StallShower, Tile, UpdatedBaths
Dining room
- Features: BreakfastBar
Family room
- Features: NoFamilyRoom
Kitchen
- Features: Countertop_Granite
Heating
- Central Forced Air Gas
Cooling
- Central Air
Appliances
- Included: Dishwasher, Disposal, Microwave, Oven/Range, Refrigerator
- Laundry: Gas Dryer Hookup, In Garage
Features
- Flooring: Hardwood, Tile
Interior area
- Total structure area: 1,178
- Total interior livable area: 1,178 sqft
Video & virtual tour
Property
Parking
- Total spaces: 2
- Parking features: Attached
- Attached garage spaces: 2
Features
- Stories: 1
- Exterior features: Back Yard
- Fencing: Wood
Lot
- Size: 6,016 Square Feet
Details
- Parcel number: 28218036
- Zoning: R1-8
- Special conditions: Standard
Construction
Type & style
- Home type: SingleFamily
- Property subtype: Single Family Residence
Materials
- Foundation: Concrete Perimeter, Crawl Space
- Roof: Composition
Condition
- New construction: No
- Year built: 1956
Utilities & green energy
- Gas: PublicUtilities
- Sewer: Public Sewer
- Water: Public
- Utilities for property: Public Utilities, Water Public
Community & HOA
Location
- Region: San Jose
Financial & listing details
- Price per square foot: $1,273/sqft
- Tax assessed value: $1,695,851
- Annual tax amount: $22,554
- Date on market: 8/14/2025
- Listing agreement: ExclusiveRightToSell
- Listing terms: CashorConventionalLoan