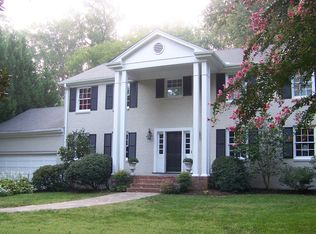Desirable Renovated 2-Story Charming 5 bedroom, 3+half bath ITB Home with 2 car garage! Gorgeous 2022 large white kitchen renovation features oversized island, quartz counters, & gas range! Inviting master bedroom suite with patio access, tray ceiling, walk-in closet, W/D & vanity area! Spacious spa like 2022 master bath renovation with quartz double sink vanities, soaking tub, large walk-in shower + separate toilet area! Home has 3 versatile living spaces each with a fireplace! Relaxing outdoor spaces include 3 very large covered porches plus huge patio and outdoor fireplace! Fenced backyard & oversized concrete rear drive area great for play or extra cars! Versatile flex room off kitchen + family room great for Peloton, Office or 2nd W/D. Excellent condition! New main house windows, bright light paint inside + outside, refinished hardwoods throughout main floor, (hardwoods under upstairs bedroom carpet) & recent sealed crawlspace + dehumidifier! Desirable Lacy, Oberlin + Broughton Schools! Convenient & quiet location!
This property is off market, which means it's not currently listed for sale or rent on Zillow. This may be different from what's available on other websites or public sources.
