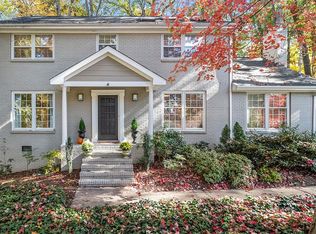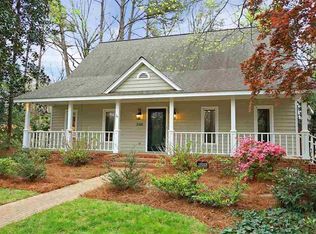Sold for $718,000
$718,000
2412 Wentworth St, Raleigh, NC 27612
3beds
2,108sqft
Single Family Residence, Residential
Built in 1977
0.36 Acres Lot
$701,000 Zestimate®
$341/sqft
$2,636 Estimated rent
Home value
$701,000
$666,000 - $736,000
$2,636/mo
Zestimate® history
Loading...
Owner options
Explore your selling options
What's special
NEW PRICE, now $725k! Imagine living in the woods - but inside the Beltline... Discreet from the street, this beautifully maintained contemporary provides a quiet sanctuary from the hum of the city... Enjoy watching the leaves fall while sipping cocoa cozied up to the stone fireplace with gas logs. The vaulted family room has clerestory windows and opens through double french doors to the screened porch. A large owners' suite has a wonderful master bath with granite counters, custom shower, heated floor, heated towel rack, rain shower, cedar closet. Be sure to check out the large closet with 3 sliding panels! This house has plenty of off street parking - it has two driveways! Don't miss the plentiful storage in the basement area - one part is heated and cooled. Tonic designed addition and a Major renovation in 2011-2012 included: Bamboo floors & windows, kitchen with solid surface counters and appliances, Roof (2011). Water heater 2008. HVAC 2007.
Zillow last checked: 8 hours ago
Listing updated: October 28, 2025 at 12:33am
Listed by:
Angela Roehl 919-995-0550,
Fathom Realty NC, LLC
Bought with:
Gena Rich, 136700
Hodge & Kittrell Sotheby's Int
Franklin Munford, 270530
Hodge & Kittrell Sotheby's Int
Source: Doorify MLS,MLS#: 10052356
Facts & features
Interior
Bedrooms & bathrooms
- Bedrooms: 3
- Bathrooms: 2
- Full bathrooms: 2
Heating
- Heat Pump
Cooling
- Ceiling Fan(s), Central Air
Appliances
- Included: Dishwasher, Electric Range, Exhaust Fan, Range Hood, Water Heater
- Laundry: Laundry Closet, Main Level
Features
- Master Downstairs
- Flooring: Bamboo, Tile
- Doors: French Doors, Storm Door(s)
- Basement: Crawl Space, Exterior Entry, Heated, Partial, Storage Space, Walk-Out Access, Workshop
- Number of fireplaces: 1
- Fireplace features: Family Room, Gas Log
Interior area
- Total structure area: 2,108
- Total interior livable area: 2,108 sqft
- Finished area above ground: 1,921
- Finished area below ground: 187
Property
Parking
- Total spaces: 4
- Parking features: Off Street
- Uncovered spaces: 4
Accessibility
- Accessibility features: Accessible Approach with Ramp
Features
- Levels: One
- Stories: 1
- Exterior features: Storage
- Has view: Yes
- View description: Trees/Woods
Lot
- Size: 0.36 Acres
- Features: City Lot, Hardwood Trees, Many Trees
Details
- Additional structures: Storage
- Parcel number: 0795459649
- Special conditions: Standard
Construction
Type & style
- Home type: SingleFamily
- Architectural style: Contemporary, Modern, Ranch
- Property subtype: Single Family Residence, Residential
Materials
- Wood Siding
- Foundation: Block
- Roof: Asphalt
Condition
- New construction: No
- Year built: 1977
Utilities & green energy
- Sewer: Public Sewer
- Water: Public
Community & neighborhood
Location
- Region: Raleigh
- Subdivision: Glen Eden
Other
Other facts
- Road surface type: Asphalt
Price history
| Date | Event | Price |
|---|---|---|
| 2/10/2025 | Sold | $718,000-1%$341/sqft |
Source: | ||
| 12/23/2024 | Pending sale | $725,000$344/sqft |
Source: | ||
| 10/16/2024 | Price change | $725,000-3.3%$344/sqft |
Source: | ||
| 10/4/2024 | Price change | $750,000-3.2%$356/sqft |
Source: | ||
| 9/12/2024 | Listed for sale | $775,000+95.2%$368/sqft |
Source: | ||
Public tax history
| Year | Property taxes | Tax assessment |
|---|---|---|
| 2025 | $5,973 +0.4% | $682,551 |
| 2024 | $5,948 +9.5% | $682,551 +37.4% |
| 2023 | $5,433 +7.6% | $496,631 |
Find assessor info on the county website
Neighborhood: Glenwood
Nearby schools
GreatSchools rating
- 7/10Lacy ElementaryGrades: PK-5Distance: 0.8 mi
- 6/10Oberlin Middle SchoolGrades: 6-8Distance: 1.5 mi
- 7/10Needham Broughton HighGrades: 9-12Distance: 2.9 mi
Schools provided by the listing agent
- Elementary: Wake - Lacy
- Middle: Wake - Oberlin
- High: Wake - Broughton
Source: Doorify MLS. This data may not be complete. We recommend contacting the local school district to confirm school assignments for this home.
Get a cash offer in 3 minutes
Find out how much your home could sell for in as little as 3 minutes with a no-obligation cash offer.
Estimated market value$701,000
Get a cash offer in 3 minutes
Find out how much your home could sell for in as little as 3 minutes with a no-obligation cash offer.
Estimated market value
$701,000

