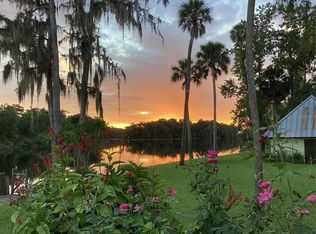Sold for $625,000 on 10/24/25
$625,000
24120 Mink Rd, Astor, FL 32102
4beds
4,088sqft
Single Family Residence
Built in 1979
0.45 Acres Lot
$622,900 Zestimate®
$153/sqft
$4,660 Estimated rent
Home value
$622,900
$579,000 - $673,000
$4,660/mo
Zestimate® history
Loading...
Owner options
Explore your selling options
What's special
SNUG HARBOR, a unique rustic retreat with 325 ft. of frontage on the St. Johns River, located on Mink Road, Astor’s premier location. Adjacent to the 46,000 acre Lake George, Blue Creek, Chain-of-Lakes, and access to the Atlantic Ocean. Snug Harbor is located inside the Ocala National Forest and has over 5,200 sq. ft. under roof and dockage for multiple boats and turning basin for a 50’ yacht, 190 ft. of 10 ft. wide dock and 325 ft. of sea wall, boathouse, separate man-camp apartment with kitchen and bath, Saltillo Spanish tile, and wood floors with knotty hemlock panelling throughout, 28 ft. X 30 ft. climate controlled work shop/garage with 12 ft. ceiling, 25 ft. X 25 ft. sunroom is located off living room and directly over the river. This 4,088 sq. Ft. retreat is climate controlled with 4 split HVAC systems and one main central system and is CCTV security system protected. Astor is located on the St. Johns River, one hour from Orlando, Daytona and Ormond Beach, with three International Airports within 1 1/2 hours. This gated retreat was renovated by the same team that restored “Lamb Manor Estate” in Tampa, Fl., which won the Wall Street Journal’s “2015 House of the Year” and also restored the Henry Ford and Thomas Edison Hunting Lodge in Lake Toxaway, N. C., both now listed on the National Registry of Historic Places. This waterfront estate in Central Fl is being offered with seller financing to a qualified buyer with flexible terms avoiding traditional bank fees and closing costs.
Zillow last checked: 8 hours ago
Listing updated: October 25, 2025 at 03:53am
Listing Provided by:
Moe Mossa 888-490-1268,
SAVVY AVENUE, LLC 888-490-1268
Bought with:
Christopher Caisse, 3634276
UNLOCK REALTY GROUP INC
Source: Stellar MLS,MLS#: A4633191 Originating MLS: Sarasota - Manatee
Originating MLS: Sarasota - Manatee

Facts & features
Interior
Bedrooms & bathrooms
- Bedrooms: 4
- Bathrooms: 3
- Full bathrooms: 3
Primary bedroom
- Features: Built-in Closet
- Level: First
- Area: 168 Square Feet
- Dimensions: 12x14
Kitchen
- Level: First
- Area: 143 Square Feet
- Dimensions: 11x13
Living room
- Level: First
- Area: 360 Square Feet
- Dimensions: 18x20
Heating
- Central, Reverse Cycle
Cooling
- Central Air, Ductless
Appliances
- Included: Dishwasher, Disposal, Dryer, Electric Water Heater, Exhaust Fan, Microwave, Range, Range Hood, Refrigerator, Tankless Water Heater, Washer
- Laundry: Other
Features
- Ceiling Fan(s), Dry Bar, Open Floorplan, Primary Bedroom Main Floor, Solid Wood Cabinets, Thermostat, Walk-In Closet(s), In-Law Floorplan
- Flooring: Carpet, Reclaimed Wood, Tile, Hardwood
- Doors: French Doors, Sliding Doors
- Windows: Window Treatments
- Has fireplace: Yes
- Fireplace features: Wood Burning
Interior area
- Total structure area: 5,200
- Total interior livable area: 4,088 sqft
Property
Parking
- Total spaces: 6
- Parking features: Boat, Converted Garage, Covered, Driveway, Garage Door Opener, Garage Faces Side, Golf Cart Parking, Guest, Off Street, Oversized, Parking Pad, RV Garage, Tandem, Workshop in Garage
- Attached garage spaces: 5
- Carport spaces: 1
- Covered spaces: 6
- Has uncovered spaces: Yes
Features
- Levels: One
- Stories: 1
- Exterior features: Irrigation System, Lighting, Other, Rain Gutters, Storage
- Fencing: Fenced
- Has view: Yes
- View description: Trees/Woods, Water, Bay/Harbor - Full, River
- Has water view: Yes
- Water view: Water,Bay/Harbor - Full,River
- Waterfront features: River Front, Creek Access, Gulf/Ocean Access, Intracoastal Waterway Access, Lagoon Access, Lake Privileges, River Access, Bridges - No Fixed Bridges, Sailboat Water, Seawall
Lot
- Size: 0.45 Acres
- Features: Conservation Area, In County, Irregular Lot, Level, Oversized Lot, Street Dead-End, Unincorporated
Details
- Additional structures: Boat House
- Parcel number: 241527010009101300
- Zoning: R-7
- Special conditions: None
Construction
Type & style
- Home type: SingleFamily
- Property subtype: Single Family Residence
Materials
- Stone, Wood Frame, Wood Siding
- Foundation: Slab
- Roof: Membrane,Shingle
Condition
- New construction: No
- Year built: 1979
Utilities & green energy
- Sewer: Public Sewer
- Water: Public
- Utilities for property: BB/HS Internet Available, Cable Available, Electricity Connected, Fiber Optics, Phone Available, Public, Sewer Connected, Sprinkler Well, Underground Utilities
Community & neighborhood
Location
- Region: Astor
- Subdivision: ASTOR FOREST CAMPSITES UNREC
HOA & financial
HOA
- Has HOA: No
Other fees
- Pet fee: $0 monthly
Other financial information
- Total actual rent: 0
Other
Other facts
- Listing terms: Cash,Conventional,Owner May Carry,Private Financing Available
- Ownership: Fee Simple
- Road surface type: Paved
Price history
| Date | Event | Price |
|---|---|---|
| 10/24/2025 | Sold | $625,000-3.7%$153/sqft |
Source: | ||
| 10/2/2025 | Pending sale | $649,000$159/sqft |
Source: | ||
| 5/1/2025 | Price change | $649,000-7.2%$159/sqft |
Source: | ||
| 2/27/2025 | Price change | $699,000-6.8%$171/sqft |
Source: | ||
| 1/28/2025 | Price change | $750,000-5.7%$183/sqft |
Source: | ||
Public tax history
| Year | Property taxes | Tax assessment |
|---|---|---|
| 2024 | $2,851 +11% | $192,800 +3% |
| 2023 | $2,568 +7.7% | $187,190 +3% |
| 2022 | $2,384 +3.6% | $181,740 +3% |
Find assessor info on the county website
Neighborhood: 32102
Nearby schools
GreatSchools rating
- 6/10Umatilla Elementary SchoolGrades: PK-5Distance: 18.4 mi
- 4/10Umatilla Middle SchoolGrades: 6-8Distance: 18.7 mi
- 2/10Umatilla High SchoolGrades: 9-12Distance: 18.7 mi

Get pre-qualified for a loan
At Zillow Home Loans, we can pre-qualify you in as little as 5 minutes with no impact to your credit score.An equal housing lender. NMLS #10287.
Sell for more on Zillow
Get a free Zillow Showcase℠ listing and you could sell for .
$622,900
2% more+ $12,458
With Zillow Showcase(estimated)
$635,358