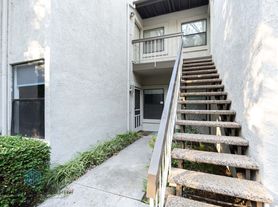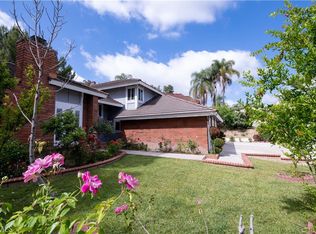Step into elevated living at this stunning 5-bedroom, 3-bathroom residence nestled in one of Diamond Bar's most sought-after residential enclaves. This 2,600+ square foot home offers a unique value proposition for discerning tenants seeking turnkey luxury, top-tier schools, and seamless accessibility.
Property Highlights:
Spacious Floor Plan: Thoughtfully designed layout with abundant natural light, vaulted ceilings, and expansive living areas ideal for both entertainment and executive remote work setups.
Chef's Kitchen: Recently updated with granite countertops, premium stainless steel appliances, and custom cabinetryperfect for culinary enthusiasts.
Primary Suite Retreat: Oversized master bedroom with walk-in closet, dual vanities, soaking tub, and private balcony overlooking the lush backyard.
Outdoor Oasis: Manicured landscaping, a large patio area for al fresco dining, and ample yard space for families or professionals who value relaxation and privacy.
Bonus Features: Central HVAC, three-car garage, in-unit laundry, and smart home enhancements for optimized comfort and control.
Location Advantages:
Top-Rated Walnut Valley Unified School District
Easy access to 57/60/10 Freewaysstreamlined commutes to DTLA, Orange County, or the Inland Empire
Minutes from Diamond Bar Golf Course, major retail hubs, and hiking trails
Ideal For: Executives, growing families, or professionals seeking a strategic blend of luxury, functionality, and prestige in the San Gabriel Valley.
House for rent
$7,200/mo
24123 Benfield Pl, Diamond Bar, CA 91765
5beds
3,311sqft
Price may not include required fees and charges.
Single family residence
Available now
No pets
In unit laundry
What's special
Private balconyLush backyardAbundant natural lightCustom cabinetryOversized master bedroomLarge patio areaAmple yard space
- 67 days |
- -- |
- -- |
Zillow last checked: 11 hours ago
Listing updated: November 09, 2025 at 03:56pm
Travel times
Looking to buy when your lease ends?
Consider a first-time homebuyer savings account designed to grow your down payment with up to a 6% match & a competitive APY.
Facts & features
Interior
Bedrooms & bathrooms
- Bedrooms: 5
- Bathrooms: 3
- Full bathrooms: 3
Appliances
- Included: Dishwasher, Dryer, Oven, Refrigerator, Stove, Washer
- Laundry: In Unit
Features
- Walk In Closet
Interior area
- Total interior livable area: 3,311 sqft
Property
Parking
- Details: Contact manager
Features
- Exterior features: Walk In Closet
Details
- Parcel number: 8701053022
Construction
Type & style
- Home type: SingleFamily
- Property subtype: Single Family Residence
Community & HOA
Location
- Region: Diamond Bar
Financial & listing details
- Lease term: Contact For Details
Price history
| Date | Event | Price |
|---|---|---|
| 10/30/2025 | Price change | $7,200-4%$2/sqft |
Source: Zillow Rentals | ||
| 9/18/2025 | Listed for rent | $7,500-3.8%$2/sqft |
Source: Zillow Rentals | ||
| 8/5/2025 | Listing removed | $7,800$2/sqft |
Source: Zillow Rentals | ||
| 7/21/2025 | Price change | $7,800-13.3%$2/sqft |
Source: Zillow Rentals | ||
| 7/7/2025 | Listed for rent | $9,000+6.5%$3/sqft |
Source: Zillow Rentals | ||

