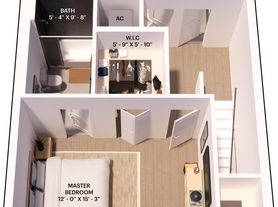Beautiful Fully Remodeled Move-In Ready! Step into this spacious and modern 4-bedroom, 3-bath home with a 2-car garage, built in 2017 ! Offering 2,390 sq. ft. of comfortable total space, this home blends style, comfort, and convenience. Enjoy a brand-new kitchen featuring marble countertops, custom wood cabinets, and stainless steel appliances perfect for cooking and entertaining. The stylish bathrooms, elegant tile, and laminate wood flooring throughout the bedrooms add a touch of sophistication. Freshly painted and immaculately maintained, this home feels bright, clean, and truly move-in ready. Located near the Turnpike, shopping centers, and restaurants, easy access to everything you need. Perfect for families or anyone seeking comfort, space, and modern living!
Copyright Miami Association of Realtors Regional MLS. All rights reserved. Information is deemed reliable but not guaranteed.
House for rent
$3,450/mo
24123 SW 118th Ave, Homestead, FL 33032
4beds
1,940sqft
Price may not include required fees and charges.
Singlefamily
Available Mon Dec 1 2025
Cats, small dogs OK
Central air, electric, ceiling fan
In unit laundry
Attached garage parking
Electric, central
What's special
Stylish bathroomsMarble countertopsCustom wood cabinetsBrand-new kitchenLaminate wood flooringElegant tileStainless steel appliances
- 21 days |
- -- |
- -- |
Travel times
Looking to buy when your lease ends?
Consider a first-time homebuyer savings account designed to grow your down payment with up to a 6% match & a competitive APY.
Facts & features
Interior
Bedrooms & bathrooms
- Bedrooms: 4
- Bathrooms: 4
- Full bathrooms: 3
- 1/2 bathrooms: 1
Rooms
- Room types: Family Room
Heating
- Electric, Central
Cooling
- Central Air, Electric, Ceiling Fan
Appliances
- Included: Dishwasher, Dryer, Microwave, Oven, Range, Refrigerator, Washer
- Laundry: In Unit, Laundry Room
Features
- 3 Bedroom Split, Ceiling Fan(s), Chandelier To Be Replaced, Closet Cabinetry, Family Room, First Floor Entry, Florida Room, Pantry, Volume Ceilings, Walk-In Closet(s)
Interior area
- Total interior livable area: 1,940 sqft
Video & virtual tour
Property
Parking
- Parking features: Attached, Garage, Covered
- Has attached garage: Yes
- Details: Contact manager
Features
- Stories: 1
- Exterior features: 2 Spaces, 3 Bedroom Split, Additional Spaces Available, Architecture Style: Split-level, Awning(s), Blinds, Chandelier To Be Replaced, Closet Cabinetry, Complete Impact Glass, Electric Water Heater, Family Room, First Floor Entry, Floor Covering: Ceramic, Flooring: Ceramic, Florida Room, Heating system: Central, Heating: Electric, Hurricane Shutters, Laundry Room, Less Than 1/4 Acre Lot, Lighting, Lot Features: Less Than 1/4 Acre Lot, No Rv/Boats, No Trucks/Trailers, Pantry, Parking Garage, Patio, Roof Type: Barrel, Smoke Detector, Volume Ceilings, Walk-In Closet(s)
Details
- Parcel number: 3069240030600
Construction
Type & style
- Home type: SingleFamily
- Architectural style: Split-level
- Property subtype: SingleFamily
Condition
- Year built: 2017
Community & HOA
Location
- Region: Homestead
Financial & listing details
- Lease term: 1 Year With Renewal Option
Price history
| Date | Event | Price |
|---|---|---|
| 10/31/2025 | Listed for rent | $3,450+40.8%$2/sqft |
Source: | ||
| 11/30/2018 | Sold | $324,900$167/sqft |
Source: | ||
| 10/22/2018 | Pending sale | $324,900$167/sqft |
Source: Factory Realty #A10533043 | ||
| 9/28/2018 | Price change | $324,900-3.3%$167/sqft |
Source: Factory Realty #A10533043 | ||
| 9/5/2018 | Listed for sale | $335,900-6.7%$173/sqft |
Source: Factory Realty #A10533043 | ||

