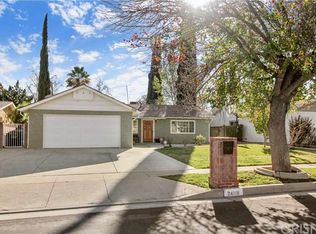Iconic "FAST TIMES AT RIDGEMONT HIGH" house for sale for the first time in 20 years! Many of the scenes were filmed at this location and it's famous backyard pool. How often do you have a truly rare opportunity to live in a home where a famous movie was filmed? Your opportunity is now! As you pull onto the driveway you will immediately be impressed by the serine landscaped front yard and freshly painted exterior. You will walk into the living room with its warm hardwood floors and the charm this home so easily radiates. You will treat your family or guests to a morning cup of coffee in the secluded backyard which boasts a private patio, two wooden decks, and a beautiful sparkling newly plastered swimming pool. You will enjoy the privacy of your master suite with its own bathroom and inspiring view of the greenery in your manicured backyard. Additionally, there are two well-sized bedrooms and a full bathroom with a Jacuzzi for your guests or family to enjoy. Wait, there is still more! You can take comfort in knowing you have a newer roof, newer water heater, dual pane windows, and French door leading to the backyard, surrounded sound system . . . And there is still more; this 'Ridgemond High' movie home belongs to the prestigious award-winning El Camino school district. This is a once in a lifetime opportunity, so please DO NOT wait and miss out on owning a famous film location house.
This property is off market, which means it's not currently listed for sale or rent on Zillow. This may be different from what's available on other websites or public sources.
