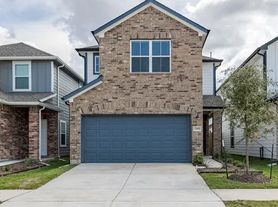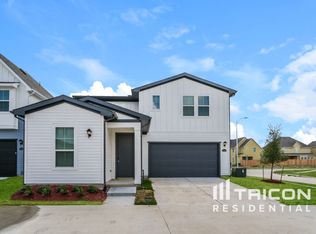Nestled on a charming cul-de-sac street, this modern lifestyle home boasts 19-foot ceilings, sleek black front door with frosted glass panels, recessed lighting throughout, and large windows with blinds, allowing natural light to flood the space. The property features a 3-car oversized garage, perfect for car enthusiasts. It has a magnificent office room with double glass doors for remote work, a media room for entertainment pre-wired for 7.1 surround sound, and a private second bedroom with a full bathroom on the first floor. This home caters to all lifestyles. The large lot provides generous outdoor space with a 19x14 covered patio and gas connections, while the inside features light wood floors, a modern staircase with a wooden handrail with metal balusters, extra-large cabinets, and a reverse osmosis water filtration system, adding a touch of elegance. Appliances are included for convenience. Experience the epitome of modern living in this stylish abode. Lawn mowing included.
Copyright notice - Data provided by HAR.com 2022 - All information provided should be independently verified.
House for rent
$4,700/mo
24126 Orchard Oriole Ct, Katy, TX 77493
5beds
3,624sqft
Price may not include required fees and charges.
Singlefamily
Available now
-- Pets
Electric, ceiling fan
Electric dryer hookup laundry
3 Parking spaces parking
Natural gas
What's special
Light wood floorsGenerous outdoor spaceMagnificent office roomLarge windows with blindsCharming cul-de-sac streetExtra-large cabinets
- 32 days
- on Zillow |
- -- |
- -- |
Travel times
Looking to buy when your lease ends?
Consider a first-time homebuyer savings account designed to grow your down payment with up to a 6% match & 4.15% APY.
Facts & features
Interior
Bedrooms & bathrooms
- Bedrooms: 5
- Bathrooms: 5
- Full bathrooms: 4
- 1/2 bathrooms: 1
Rooms
- Room types: Family Room, Office
Heating
- Natural Gas
Cooling
- Electric, Ceiling Fan
Appliances
- Included: Dishwasher, Disposal, Dryer, Microwave, Oven, Refrigerator, Stove, Washer
- Laundry: Electric Dryer Hookup, Gas Dryer Hookup, In Unit, Washer Hookup
Features
- 2 Bedrooms Down, Ceiling Fan(s), High Ceilings, Primary Bed - 1st Floor, Walk-In Closet(s)
- Flooring: Carpet, Tile, Wood
Interior area
- Total interior livable area: 3,624 sqft
Video & virtual tour
Property
Parking
- Total spaces: 3
- Parking features: Covered
- Details: Contact manager
Features
- Stories: 2
- Exterior features: 2 Bedrooms Down, Architecture Style: Contemporary/Modern, Basketball Court, Clubhouse, Cul-De-Sac, ENERGY STAR Qualified Appliances, Electric Dryer Hookup, Entry, Fitness Center, Flooring: Wood, Formal Dining, Full Size, Gameroom Up, Gas Dryer Hookup, Guest Room, Guest Suite, Heating: Gas, High Ceilings, Instant Hot Water, Insulated Doors, Insulated/Low-E windows, Jogging Path, Kitchen/Dining Combo, Living/Dining Combo, Lot Features: Cul-De-Sac, Subdivided, Media Room, Oversized, Park, Party Room, Patio/Deck, Picnic Area, Playground, Pond, Pool, Primary Bed - 1st Floor, Roof Type: Energy Star/Reflective Roof, Splash Pad, Sport Court, Sprinkler System, Subdivided, Tennis Court(s), Trail(s), Trash, Trash Pick Up, Utility Room, Walk-In Closet(s), Washer Hookup
Details
- Parcel number: 1450170020008
Construction
Type & style
- Home type: SingleFamily
- Property subtype: SingleFamily
Condition
- Year built: 2022
Community & HOA
Community
- Features: Clubhouse, Fitness Center, Playground, Tennis Court(s)
HOA
- Amenities included: Basketball Court, Fitness Center, Pond Year Round, Tennis Court(s)
Location
- Region: Katy
Financial & listing details
- Lease term: Long Term,12 Months
Price history
| Date | Event | Price |
|---|---|---|
| 7/30/2025 | Listed for rent | $4,700$1/sqft |
Source: | ||

