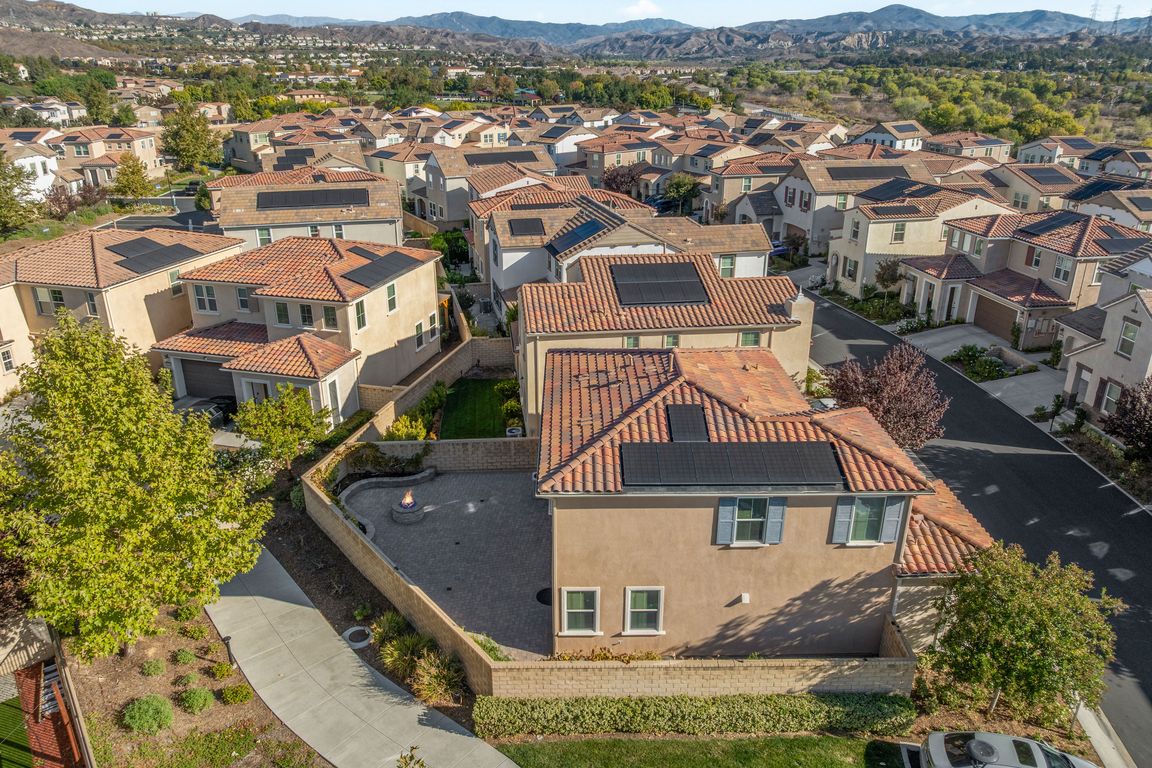Open: Sun 12pm-4pm

For sale
$849,900
3beds
2,012sqft
24127 Paseo Del Rancho Dr, Santa Clarita, CA 91354
3beds
2,012sqft
Single family residence
Built in 2018
11.09 Acres
2 Attached garage spaces
$422 price/sqft
$156 monthly HOA fee
What's special
Large backyardEat in islandConnecting bathroomGrape vinesUpstairs laundry roomSpacious secondary bedroomsNew carpet
You will be in awe of this updated West Creek home. Very desirable end unit location with front porch, large backyard with no rear neighbor. Once inside, you are greeted by a freshly painted home with tile and wood vinyl floors and plenty of natural light throughout. The kitchen features ...
- 2 days |
- 613 |
- 22 |
Source: CRMLS,MLS#: SR25244963 Originating MLS: California Regional MLS
Originating MLS: California Regional MLS
Travel times
Living Room
Kitchen
Primary Bedroom
Zillow last checked: 7 hours ago
Listing updated: October 25, 2025 at 06:09pm
Listing Provided by:
Mary Jane Spangenberg DRE #01379389 661-878-4663,
Equity Union
Source: CRMLS,MLS#: SR25244963 Originating MLS: California Regional MLS
Originating MLS: California Regional MLS
Facts & features
Interior
Bedrooms & bathrooms
- Bedrooms: 3
- Bathrooms: 3
- Full bathrooms: 3
- Main level bathrooms: 1
Rooms
- Room types: Bedroom, Laundry, Living Room, Primary Bathroom, Primary Bedroom, Other
Bedroom
- Features: All Bedrooms Up
Bathroom
- Features: Bathtub, Dual Sinks, Enclosed Toilet, Quartz Counters, Separate Shower, Tub Shower
Kitchen
- Features: Granite Counters, Kitchen Island, Kitchen/Family Room Combo
Other
- Features: Walk-In Closet(s)
Heating
- Central
Cooling
- Central Air
Appliances
- Included: Double Oven, Dishwasher, Gas Cooktop, Disposal, Microwave, Refrigerator
- Laundry: Washer Hookup, Gas Dryer Hookup, Inside, Laundry Room
Features
- Breakfast Bar, Ceiling Fan(s), Granite Counters, High Ceilings, Open Floorplan, Pantry, Recessed Lighting, All Bedrooms Up, Walk-In Closet(s)
- Flooring: Carpet, Laminate, Tile
- Has fireplace: No
- Fireplace features: None
- Common walls with other units/homes: No Common Walls
Interior area
- Total interior livable area: 2,012 sqft
Property
Parking
- Total spaces: 2
- Parking features: Garage, Guest
- Attached garage spaces: 2
Features
- Levels: Two
- Stories: 2
- Entry location: 1
- Patio & porch: Concrete, Patio, Porch
- Pool features: Association
- Has spa: Yes
- Spa features: Association
- Fencing: Block,Wrought Iron
- Has view: Yes
- View description: None
Lot
- Size: 11.09 Acres
- Features: 0-1 Unit/Acre
Details
- Parcel number: 2810134034
- Special conditions: Standard
Construction
Type & style
- Home type: SingleFamily
- Architectural style: Contemporary
- Property subtype: Single Family Residence
Materials
- Stucco
- Foundation: Slab
- Roof: Tile
Condition
- Turnkey
- New construction: No
- Year built: 2018
Details
- Builder name: Lennar
Utilities & green energy
- Sewer: Public Sewer
- Water: Public
Community & HOA
Community
- Features: Biking, Hiking, Park, Storm Drain(s), Street Lights, Suburban, Sidewalks
- Subdivision: Avanti (Avant)
HOA
- Has HOA: Yes
- Amenities included: Clubhouse, Sport Court, Fire Pit, Maintenance Grounds, Horse Trail(s), Meeting/Banquet/Party Room, Outdoor Cooking Area, Barbecue, Picnic Area, Playground, Pool, Spa/Hot Tub, Security, Trail(s)
- HOA fee: $156 monthly
- HOA name: West Creek West Hills
- HOA phone: 661-295-4900
Location
- Region: Santa Clarita
Financial & listing details
- Price per square foot: $422/sqft
- Tax assessed value: $622,281
- Annual tax amount: $11,416
- Date on market: 10/24/2025
- Listing terms: Cash,Cash to New Loan,Conventional
- Inclusions: refrigerator