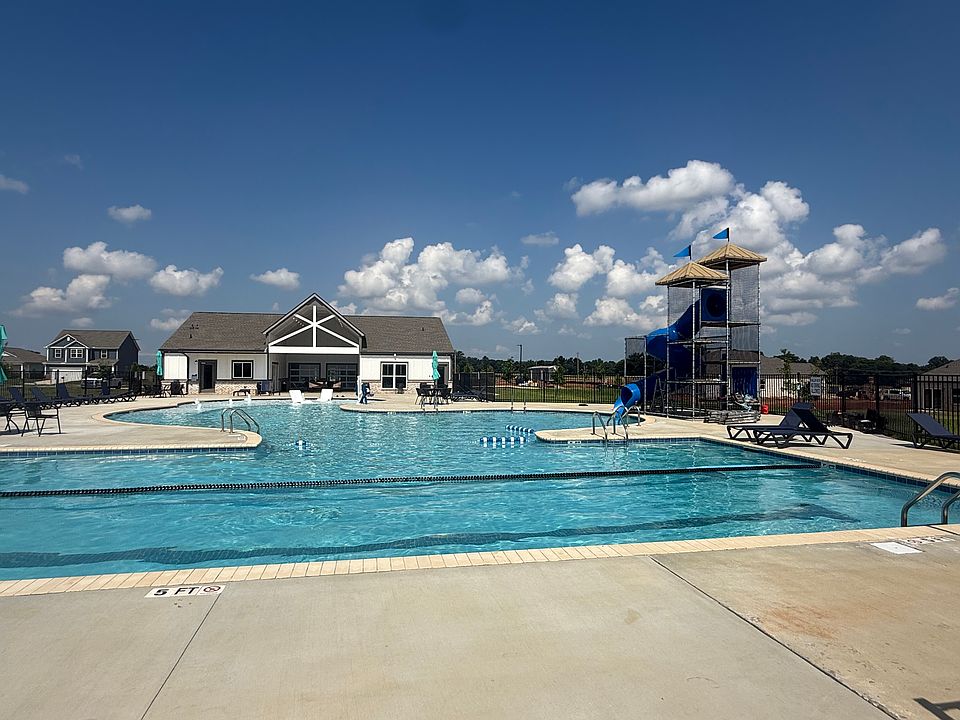The Austin w/Bonus. Gather your friends & family to create lasting memories as you catch up around the quartz island in the kitchen. Sit down to a meal in the dining room with coffered ceiling or step right outside to your covered patio & spark up the grill. Your master bedroom is a sanctuary to relax & rejuvenate with a separate sitting area, trey ceiling & spacious bath with quartz countertops. Three additional bedrooms with trey ceilings, walk-in closets and two full bathrooms. Upstairs you find a huge bonus/bedroom plus FULL bathroom. 3-Car Garage! Community Pool & Clubhouse! Photos/videos of a similar home, options & upgrades may not be included in price.
New construction
Special offer
$394,850
24128 Patriot Dr, Athens, AL 35613
5beds
2,576sqft
Single Family Residence
Built in ----
7,840.8 Square Feet Lot
$395,000 Zestimate®
$153/sqft
$42/mo HOA
What's special
Trey ceilingWalk-in closetsCovered patio
- 243 days |
- 33 |
- 3 |
Zillow last checked: 8 hours ago
Listing updated: November 14, 2025 at 02:47pm
Listed by:
Scott Dudley 256-242-8080,
VC Realty LLC
Source: ValleyMLS,MLS#: 21884446
Travel times
Schedule tour
Select your preferred tour type — either in-person or real-time video tour — then discuss available options with the builder representative you're connected with.
Open houses
Facts & features
Interior
Bedrooms & bathrooms
- Bedrooms: 5
- Bathrooms: 4
- Full bathrooms: 4
Rooms
- Room types: Foyer, Master Bedroom, Living Room, Bedroom 2, Dining Room, Bedroom 3, Kitchen, Bedroom 4, Family Room, Breakfast, Butlers Pantry, Bedroom, Game Room, Guest, Laundry, Loft, Breakfast Room, Master Bathroom
Primary bedroom
- Features: 9’ Ceiling, Ceiling Fan(s), Double Vanity, Sitting Area, Tray Ceiling(s), Walk-In Closet(s), Quartz
- Level: First
- Area: 304
- Dimensions: 16 x 19
Bedroom
- Level: Second
- Area: 225
- Dimensions: 15 x 15
Bedroom 2
- Features: Tray Ceiling(s), Walk-In Closet(s)
- Level: First
- Area: 132
- Dimensions: 11 x 12
Bedroom 3
- Features: Tray Ceiling(s)
- Level: First
- Area: 132
- Dimensions: 11 x 12
Bedroom 4
- Features: Tray Ceiling(s), Walk-In Closet(s)
- Level: First
- Area: 110
- Dimensions: 11 x 10
Dining room
- Features: 9’ Ceiling, Coffered Ceiling(s), LVP Flooring
- Level: First
- Area: 132
- Dimensions: 11 x 12
Family room
- Features: Ceiling Fan(s), LVP
- Level: First
- Area: 247
- Dimensions: 19 x 13
Kitchen
- Features: 9’ Ceiling, Eat-in Kitchen, Kitchen Island, Pantry, Recessed Lighting, LVP, Quartz
- Level: First
- Area: 192
- Dimensions: 16 x 12
Heating
- Central 1
Cooling
- Central 1
Appliances
- Included: Range, Oven, Dishwasher, Microwave, Disposal
Features
- Low Flow Plumbing Fixtures
- Windows: Double Pane Windows
- Has basement: No
- Has fireplace: No
- Fireplace features: None
Interior area
- Total interior livable area: 2,576 sqft
Video & virtual tour
Property
Parking
- Parking features: Garage-Three Car
Features
- Levels: One and One Half
- Stories: 1
- Patio & porch: Covered Patio
Lot
- Size: 7,840.8 Square Feet
Details
- Parcel number: 1800000000000000000
- Other equipment: Electronic Locks
Construction
Type & style
- Home type: SingleFamily
- Property subtype: Single Family Residence
Materials
- Spray Foam Insulation
- Foundation: Slab
Condition
- New Construction
- New construction: Yes
Details
- Builder name: VALOR COMMUNITIES LLC
Utilities & green energy
- Sewer: Public Sewer
- Water: Public
Green energy
- Energy efficient items: Water Heater, Thermostat, Radian Roof Barrier
Community & HOA
Community
- Subdivision: Liberty Park
HOA
- Has HOA: Yes
- Amenities included: Common Grounds
- HOA fee: $500 annually
- HOA name: Elite
Location
- Region: Athens
Financial & listing details
- Price per square foot: $153/sqft
- Date on market: 3/26/2025
About the community
PoolPlaygroundTennisClubhouse+ 1 more
Welcome Home to Liberty Park.
Our modern Liberty Park new home community is located near the center of Athens' thriving epicenter. In moments you'll find yourself in downtown Athens as well as nature trails, fun dining spots, and entertainment. Make this coveted area your next place to call home with Liberty Park's carefully curated selection of 3-, 4-, and 5-bedroom floor plans, each thoughtfully designed with your unique needs in mind.
As a leader in new home design, our efficiency-of-space (™) and industry leading interior detail are the driving force behind the growth for Valor Communities. The popular (& buildable) floor plan, The Laurel, spans over 2,700 square feet and features a gorgeous kitchen, dramatic 2 story family room, spa-like primary retreat with bay windows, loft, 2 covered porches, and a 3-car garage.
Make every day feel like a getaway here at Liberty Park whether you're a young professional, a growing family, or looking to retire in style! As a resident of the master-planned community you'll delight in many neighborhood conveniences such as sidewalk-lined streets, green spaces, pickleball courts, world class clubhouse, outdoor kitchen, and a sparkling zero-entry resort pool (with slide!) that brings neighbors together.
These new construction homes are crafted with energy efficiency in mind, saving you money in energy costs and includes 2 and 3 car garages, covered porches (front & back), along with unmatched interior features that will leave you saying, "Wow!" Whether you're looking for a home office, a luxurious primary suite, or outdoor living spaces to enjoy with family and friends, Liberty Park delivers!
Space to make your new house a home. That's Built Here.

24091 Patriot Drive, Athens, AL 35613
Countdown to Clearance is Back!
The Biggest Sale of the Year! Buy Early. Save More. The biggest deals on the best homes go first! Keep more money in your pocket this holiday season & save thousands on a brand new home! Grab yours before they are gone… *See Agent For Details.Source: Valor Communities
