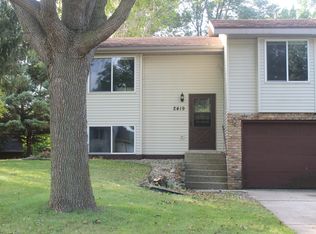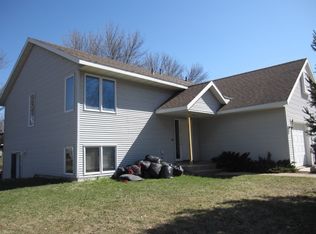Closed
$160,000
2413 4th Ave SE, Willmar, MN 56201
2beds
1,536sqft
Single Family Residence
Built in 1982
10,454.4 Square Feet Lot
$173,700 Zestimate®
$104/sqft
$1,268 Estimated rent
Home value
$173,700
$144,000 - $208,000
$1,268/mo
Zestimate® history
Loading...
Owner options
Explore your selling options
What's special
Welcome to your next home at 2413 4th Ave SE in the heart of Willmar! This charming 2-bedroom, 1-bathroom house offers a comfy 1,536 sqft of living space. Recently updated with new appliances, a refreshed roof, deck, and siding, it delivers both style and peace of mind.
Enjoy proximity to delightful amenities; Sunrise Park is just a stroll away, perfect for morning jogs or leisurely evenings. Find local dining, a neighboring golf course, and excellent access for your commuting or leisure needs. This property promises a blend of comfort and convenience at a price point that brings value to every penny spent. Don't miss out on making this inviting house your new home!
Zillow last checked: 8 hours ago
Listing updated: June 01, 2025 at 02:04am
Listed by:
Mitch Ashburn 320-444-1945,
Edina Realty
Bought with:
Mitch Ashburn
Edina Realty
Source: NorthstarMLS as distributed by MLS GRID,MLS#: 6525524
Facts & features
Interior
Bedrooms & bathrooms
- Bedrooms: 2
- Bathrooms: 1
- Full bathrooms: 1
Bedroom 1
- Level: Main
Bedroom 2
- Level: Main
- Area: 264 Square Feet
- Dimensions: 12x22
Deck
- Level: Main
- Area: 224 Square Feet
- Dimensions: 14x16
Dining room
- Level: Main
- Area: 90 Square Feet
- Dimensions: 10x9
Kitchen
- Level: Main
- Area: 90 Square Feet
- Dimensions: 10x9
Living room
- Level: Main
- Area: 156 Square Feet
- Dimensions: 12x13
Living room
- Level: Lower
- Area: 264 Square Feet
- Dimensions: 12x22
Heating
- Forced Air
Cooling
- Central Air
Appliances
- Included: Dryer, Gas Water Heater, Microwave, Range, Refrigerator, Stainless Steel Appliance(s)
Features
- Basement: Block,Full,Partially Finished
- Has fireplace: No
Interior area
- Total structure area: 1,536
- Total interior livable area: 1,536 sqft
- Finished area above ground: 768
- Finished area below ground: 264
Property
Parking
- Total spaces: 1
- Parking features: Attached, Concrete
- Attached garage spaces: 1
- Details: Garage Dimensions (14x24)
Accessibility
- Accessibility features: None
Features
- Levels: Multi/Split
- Patio & porch: Composite Decking
- Fencing: None
Lot
- Size: 10,454 sqft
- Dimensions: 85 x 125
Details
- Foundation area: 768
- Parcel number: 956681440
- Zoning description: Residential-Single Family
Construction
Type & style
- Home type: SingleFamily
- Property subtype: Single Family Residence
Materials
- Brick/Stone, Vinyl Siding, Block, Frame
- Foundation: Slab
- Roof: Age 8 Years or Less,Asphalt
Condition
- Age of Property: 43
- New construction: No
- Year built: 1982
Utilities & green energy
- Electric: Circuit Breakers, 100 Amp Service, Power Company: Willmar Utilities
- Gas: Natural Gas
- Sewer: City Sewer/Connected
- Water: City Water/Connected
Community & neighborhood
Location
- Region: Willmar
- Subdivision: Pheasant Run
HOA & financial
HOA
- Has HOA: No
Price history
| Date | Event | Price |
|---|---|---|
| 5/31/2024 | Sold | $160,000$104/sqft |
Source: | ||
Public tax history
| Year | Property taxes | Tax assessment |
|---|---|---|
| 2024 | $2,018 +17.2% | $167,800 +7.9% |
| 2023 | $1,722 +12.1% | $155,500 +6.9% |
| 2022 | $1,536 -19.5% | $145,500 +11.8% |
Find assessor info on the county website
Neighborhood: 56201
Nearby schools
GreatSchools rating
- 6/10Kennedy Elementary SchoolGrades: PK-5Distance: 2 mi
- 6/10Willmar Middle SchoolGrades: 6-8Distance: 1.5 mi
- 4/10Willmar Senior High SchoolGrades: 9-12Distance: 2.2 mi

Get pre-qualified for a loan
At Zillow Home Loans, we can pre-qualify you in as little as 5 minutes with no impact to your credit score.An equal housing lender. NMLS #10287.

