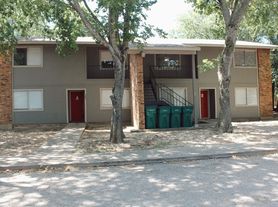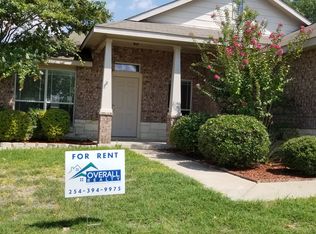Brick home, built in 2005, offers 3 bedrooms and 2 full baths. Upon entry of this single story home, there is a formal living and dining combination room on the right separated from the entry by decorative arches and columns. The entry hallway features an extra large closet for additional storage. The kitchen and breakfast area as well as the family room are the heart of the home. This space is open and features lots of windows. The family room features a fireplace and ceiling fan. The kitchen provides ample cabinet and counter space, with ceramic tile backsplash, soaring ceilings, stainless steel appliances, and ceramic tile flooring. The spacious master suite features a bath with a Jacuzzi tub and a separate shower. This home features a split bedroom plan, with secondary bedrooms on the opposite side of the home, which are serviced by a centrally located second full bath. Additional features include an available alarm system, an automatic sprinkler system for the entire yard, cedar privacy fencing, and a double car garage with remote entry. Located in Savannah Heights Addition, with city conveniences as well as easy access to schools, and Fort Hood, this home is a must see! Call today to schedule an appointment to view this home!
No Smoking
Pets OK; anything over 25lbs is subject to owner approval
$300 refundable pet deposit PER pet
$50 non-refundable application fee for anyone over the age of 18
House for rent
$1,950/mo
2413 Caroline Ct, Harker Heights, TX 76548
3beds
2,345sqft
Price may not include required fees and charges.
Single family residence
Available now
Cats, dogs OK
Central air
Hookups laundry
Attached garage parking
Forced air, fireplace
What's special
Decorative arches and columnsDouble car garageSplit bedroom planStainless steel appliancesSpacious master suiteJacuzzi tubSoaring ceilings
- 71 days |
- -- |
- -- |
Travel times
Looking to buy when your lease ends?
Consider a first-time homebuyer savings account designed to grow your down payment with up to a 6% match & a competitive APY.
Facts & features
Interior
Bedrooms & bathrooms
- Bedrooms: 3
- Bathrooms: 2
- Full bathrooms: 2
Heating
- Forced Air, Fireplace
Cooling
- Central Air
Appliances
- Included: Dishwasher, Microwave, Oven, Refrigerator, WD Hookup
- Laundry: Hookups
Features
- WD Hookup, Walk-In Closet(s)
- Flooring: Carpet, Tile
- Has fireplace: Yes
Interior area
- Total interior livable area: 2,345 sqft
Property
Parking
- Parking features: Attached
- Has attached garage: Yes
- Details: Contact manager
Features
- Patio & porch: Patio
- Exterior features: Dual Vanity Sinks, Heating system: Forced Air, Multiple Dining, Multiple Living, Separate Tub, Seperate Shower, Tile Backsplash
Details
- Parcel number: 353411
Construction
Type & style
- Home type: SingleFamily
- Property subtype: Single Family Residence
Community & HOA
Location
- Region: Harker Heights
Financial & listing details
- Lease term: 1 Year
Price history
| Date | Event | Price |
|---|---|---|
| 9/12/2025 | Listed for rent | $1,950$1/sqft |
Source: Zillow Rentals | ||

