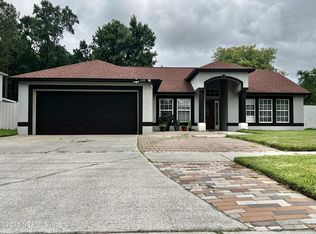Beautiful designer 4/2 brick home on corner lot in prestigious Windsor Chase close to school, highways, beaches and naval base. Large open floor plan with gourmet kitchen and island. Granite counter tops and two pantrys. Separate family room with lots of natural light and den for extra living area. Split floor plan with master suite boasting upgraded walk in shower and double vanities. House is completley tiled throughout with double set of sliders open into large screened in lanai for relaxing in secluded completely fenced in yard with vinyl fencing. Washer and dryer included in the rent and house is across from neighborhood playground and community also has gorgeous pool overlooking man made lake with covered gazebo. You wont be disappointed in this gorgeous home minutes from everything!
House for rent
$2,795/mo
2413 Cedar Trace Dr W, Jacksonville, FL 32246
4beds
2,233sqft
Price may not include required fees and charges.
Singlefamily
Available Wed Oct 1 2025
Small dogs OK
Central air, ceiling fan
In unit laundry
2 Garage spaces parking
Electric
What's special
Granite counter topsMaster suiteSeparate family roomOpen floor planGourmet kitchenLots of natural lightLarge screened in lanai
- 9 days
- on Zillow |
- -- |
- -- |
Travel times
Looking to buy when your lease ends?
See how you can grow your down payment with up to a 6% match & 4.15% APY.
Facts & features
Interior
Bedrooms & bathrooms
- Bedrooms: 4
- Bathrooms: 2
- Full bathrooms: 2
Heating
- Electric
Cooling
- Central Air, Ceiling Fan
Appliances
- Included: Disposal, Dryer, Refrigerator, Washer
- Laundry: In Unit
Features
- Ceiling Fan(s), Eat-in Kitchen, Entrance Foyer, Kitchen Island, Pantry, Primary Bathroom - Tub with Shower, Split Bedrooms, Walk-In Closet(s)
Interior area
- Total interior livable area: 2,233 sqft
Property
Parking
- Total spaces: 2
- Parking features: Garage, Covered
- Has garage: Yes
- Details: Contact manager
Features
- Stories: 1
- Exterior features: Architecture Style: Traditional, Ceiling Fan(s), Covered, Eat-in Kitchen, Electric Water Heater, Entrance Foyer, Garage, Garage Door Opener, Heating: Electric, Ice Maker, In Unit, Kitchen Island, Maintenance Grounds, Management, Pantry, Playground, Primary Bathroom - Tub with Shower, Rear Porch, Screened, Split Bedrooms, Walk-In Closet(s)
Details
- Parcel number: 1652868065
Construction
Type & style
- Home type: SingleFamily
- Property subtype: SingleFamily
Condition
- Year built: 2001
Community & HOA
Community
- Features: Playground
Location
- Region: Jacksonville
Financial & listing details
- Lease term: 12 Months
Price history
| Date | Event | Price |
|---|---|---|
| 8/17/2025 | Listed for rent | $2,795+3.7%$1/sqft |
Source: realMLS #2104281 | ||
| 9/18/2024 | Listing removed | $2,695$1/sqft |
Source: realMLS #2040894 | ||
| 9/7/2024 | Listed for rent | $2,695$1/sqft |
Source: realMLS #2040894 | ||
| 9/4/2024 | Listing removed | $2,695$1/sqft |
Source: BeachesMLS #R11017454 | ||
| 9/2/2024 | Listed for rent | $2,695$1/sqft |
Source: BeachesMLS #R11017454 | ||
![[object Object]](https://photos.zillowstatic.com/fp/71e01a40c3de1b9ff938eb2a4730aca0-p_i.jpg)
