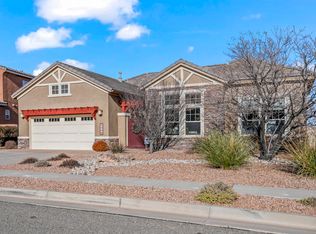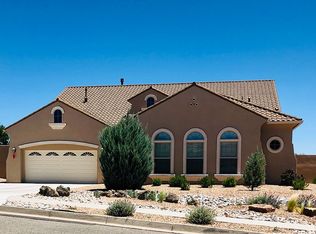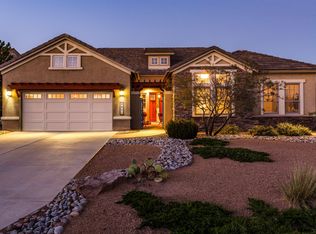Sold
Price Unknown
2413 Desert View Rd NE, Rio Rancho, NM 87144
3beds
2,834sqft
Single Family Residence
Built in 2008
0.95 Acres Lot
$637,600 Zestimate®
$--/sqft
$2,916 Estimated rent
Home value
$637,600
$580,000 - $701,000
$2,916/mo
Zestimate® history
Loading...
Owner options
Explore your selling options
What's special
WOW!!! THIS HOME IS A MUST SEE BEAUTIFUL SIVAGE LUXURY SERIES Home appointed with so many upgrades that you will be amazed! Unobstructed Mountain and Backing to an arroyo & in the Pristine Mariposa Community. Privacy Patio in front leads to an open floor plan introducing you to coffered ceilings, granite, Chef's Kitchen with Wolf appliances, RADIANT HEAT, also forced air GAS HEAT with REFRIGERATED AIR, ALDER WOOD DOORS, CHERRY CABINETS, Luxurious Kitchen w/CHISELED GRANITE COUNTERTOPS. Relax w/large master & STUNNING master bath. Central Vacuum system, Custom window coverings.
Zillow last checked: 8 hours ago
Listing updated: September 03, 2025 at 02:12pm
Listed by:
Jerry L Jones 505-400-2635,
Realty One of New Mexico
Bought with:
Deborah Marie Redford, 51782
Coldwell Banker Legacy
Source: SWMLS,MLS#: 1086856
Facts & features
Interior
Bedrooms & bathrooms
- Bedrooms: 3
- Bathrooms: 3
- Full bathrooms: 2
- 1/2 bathrooms: 1
Primary bedroom
- Level: Main
- Area: 292.23
- Dimensions: 19.1 x 15.3
Bedroom 2
- Level: Main
- Area: 154.8
- Dimensions: 12 x 12.9
Bedroom 3
- Level: Main
- Area: 177
- Dimensions: 11.8 x 15
Dining room
- Level: Main
- Area: 178.02
- Dimensions: 12.11 x 14.7
Family room
- Level: Main
- Area: 159.65
- Dimensions: 10.3 x 15.5
Kitchen
- Level: Main
- Area: 259
- Dimensions: 17.5 x 14.8
Living room
- Level: Main
- Area: 319.16
- Dimensions: 20.2 x 15.8
Office
- Level: Main
- Area: 182.4
- Dimensions: 15.2 x 12
Heating
- Central, Forced Air, Radiant, Zoned
Cooling
- Multi Units, Refrigerated
Appliances
- Included: Convection Oven, Cooktop, Dryer, Dishwasher, Microwave, Refrigerator, Range Hood, Self Cleaning Oven, Washer
- Laundry: Gas Dryer Hookup, Washer Hookup, Dryer Hookup, ElectricDryer Hookup
Features
- Breakfast Area, Ceiling Fan(s), Dual Sinks, Jetted Tub, Kitchen Island, Main Level Primary, Pantry, Tub Shower, Utility Room, Water Closet(s), Walk-In Closet(s)
- Flooring: Carpet, Tile
- Windows: Double Pane Windows, Insulated Windows, Sliding
- Has basement: No
- Number of fireplaces: 1
- Fireplace features: Gas Log
Interior area
- Total structure area: 2,834
- Total interior livable area: 2,834 sqft
Property
Parking
- Total spaces: 2
- Parking features: Attached, Finished Garage, Garage, Garage Door Opener
- Attached garage spaces: 2
Accessibility
- Accessibility features: None
Features
- Levels: One
- Stories: 1
- Exterior features: Fence, Sprinkler/Irrigation
- Pool features: Community
- Fencing: Back Yard
- Has view: Yes
Lot
- Size: 0.95 Acres
- Features: Landscaped, Views
Details
- Parcel number: R144027
- Zoning description: R-1
Construction
Type & style
- Home type: SingleFamily
- Property subtype: Single Family Residence
Materials
- Frame, Stucco, Rock
- Roof: Pitched,Tile
Condition
- Resale
- New construction: No
- Year built: 2008
Details
- Builder name: Sivage Home
Utilities & green energy
- Sewer: Public Sewer
- Water: Public
- Utilities for property: Electricity Connected, Natural Gas Connected, Sewer Connected, Water Connected
Green energy
- Energy generation: None
- Water conservation: Water-Smart Landscaping
Community & neighborhood
Security
- Security features: Security System
Location
- Region: Rio Rancho
HOA & financial
HOA
- Has HOA: Yes
- HOA fee: $129 monthly
- Services included: Clubhouse, Common Areas, Pool(s)
Other
Other facts
- Listing terms: Cash,Conventional,FHA,VA Loan
- Road surface type: Paved
Price history
| Date | Event | Price |
|---|---|---|
| 9/3/2025 | Sold | -- |
Source: | ||
| 7/27/2025 | Pending sale | $639,900$226/sqft |
Source: | ||
| 7/14/2025 | Price change | $639,900-0.8%$226/sqft |
Source: | ||
| 6/27/2025 | Listed for sale | $644,900$228/sqft |
Source: | ||
| 6/27/2025 | Listing removed | $644,900$228/sqft |
Source: | ||
Public tax history
| Year | Property taxes | Tax assessment |
|---|---|---|
| 2025 | $5,561 -13.2% | $159,355 +3% |
| 2024 | $6,405 +2.6% | $154,714 +3% |
| 2023 | $6,246 +1.1% | $150,208 +3% |
Find assessor info on the county website
Neighborhood: 87144
Nearby schools
GreatSchools rating
- 7/10Vista Grande Elementary SchoolGrades: K-5Distance: 4.1 mi
- 8/10Mountain View Middle SchoolGrades: 6-8Distance: 6.1 mi
- 7/10V Sue Cleveland High SchoolGrades: 9-12Distance: 4 mi
Schools provided by the listing agent
- Elementary: Colinas Del Norte
- Middle: Mountain View
- High: V. Sue Cleveland
Source: SWMLS. This data may not be complete. We recommend contacting the local school district to confirm school assignments for this home.
Get a cash offer in 3 minutes
Find out how much your home could sell for in as little as 3 minutes with a no-obligation cash offer.
Estimated market value$637,600
Get a cash offer in 3 minutes
Find out how much your home could sell for in as little as 3 minutes with a no-obligation cash offer.
Estimated market value
$637,600


