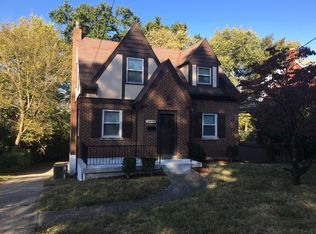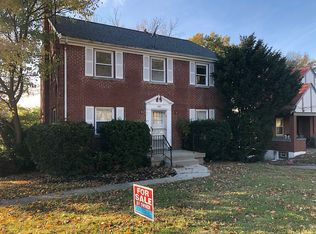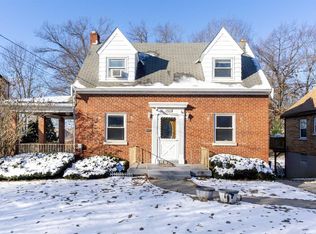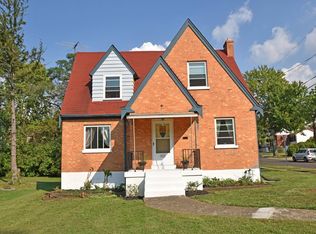Sold for $195,000
$195,000
2413 Ferguson Rd, Cincinnati, OH 45238
3beds
1,193sqft
Single Family Residence
Built in 1939
6,838.92 Square Feet Lot
$202,000 Zestimate®
$163/sqft
$1,698 Estimated rent
Home value
$202,000
$184,000 - $222,000
$1,698/mo
Zestimate® history
Loading...
Owner options
Explore your selling options
What's special
This remodeled Cape Cod in Westwood is turn key and available for immediate occupancy. Newly finished hardwood flooring on both first & second floors. Bathroom has been completely remodeled with new flooring, vanity, lighting, toilet and shower/tub combo. Refinished cabinetry and SS appliances included. Formal dining room walks out to large deck which overlooks the private back yard. Rear entry garage enters directly in to the home. First floor bedroom has easy access to the full bathroom. Floor two features extra storage space in hallway closets and hardwood flooring. Covered front porch is a welcoming place for guests to enter. The large basement is ready for you to finish and features walk out through garage and 9 foot ceilings as well as a half bathroom. Agent/Owner.
Zillow last checked: 8 hours ago
Listing updated: May 05, 2025 at 07:20am
Listed by:
Jon L Bowling 513-325-2171,
RE/MAX Preferred Group 513-229-7774
Bought with:
Lori L. OBrien, 2002012851
Sibcy Cline, Inc.
Source: Cincy MLS,MLS#: 1835569 Originating MLS: Cincinnati Area Multiple Listing Service
Originating MLS: Cincinnati Area Multiple Listing Service

Facts & features
Interior
Bedrooms & bathrooms
- Bedrooms: 3
- Bathrooms: 2
- Full bathrooms: 1
- 1/2 bathrooms: 1
Primary bedroom
- Features: Wood Floor
- Level: First
- Area: 156
- Dimensions: 13 x 12
Bedroom 2
- Level: Second
- Area: 195
- Dimensions: 15 x 13
Bedroom 3
- Level: Second
- Area: 143
- Dimensions: 13 x 11
Bedroom 4
- Area: 0
- Dimensions: 0 x 0
Bedroom 5
- Area: 0
- Dimensions: 0 x 0
Primary bathroom
- Features: Tile Floor, Tub w/Shower
Bathroom 1
- Features: Full
- Level: First
Bathroom 2
- Features: Partial
- Level: Lower
Dining room
- Features: Walkout, Wood Floor
- Level: First
- Area: 132
- Dimensions: 12 x 11
Family room
- Area: 0
- Dimensions: 0 x 0
Kitchen
- Features: Vinyl Floor, Walkout, Wood Cabinets
- Area: 104
- Dimensions: 13 x 8
Living room
- Features: Walkout, Wood Floor
- Area: 208
- Dimensions: 16 x 13
Office
- Area: 0
- Dimensions: 0 x 0
Heating
- Forced Air, Gas
Cooling
- Central Air
Appliances
- Included: Dishwasher, Gas Cooktop, Microwave, Oven/Range, Refrigerator, Gas Water Heater
Features
- Natural Woodwork
- Doors: Multi Panel Doors
- Windows: Double Hung, Vinyl, Insulated Windows
- Basement: Full,Unfinished,Walk-Out Access
Interior area
- Total structure area: 1,193
- Total interior livable area: 1,193 sqft
Property
Parking
- Total spaces: 1
- Parking features: Off Street, Driveway
- Garage spaces: 1
- Has uncovered spaces: Yes
Features
- Stories: 1
- Patio & porch: Deck
Lot
- Size: 6,838 sqft
- Dimensions: 50 x 135
- Features: Less than .5 Acre, Busline Near
Details
- Parcel number: 2480001028500
- Zoning description: Residential
Construction
Type & style
- Home type: SingleFamily
- Architectural style: Cape Cod
- Property subtype: Single Family Residence
Materials
- Brick
- Foundation: Concrete Perimeter
- Roof: Shingle
Condition
- New construction: No
- Year built: 1939
Utilities & green energy
- Gas: Natural
- Sewer: Public Sewer
- Water: Public
Community & neighborhood
Location
- Region: Cincinnati
HOA & financial
HOA
- Has HOA: No
Other
Other facts
- Listing terms: No Special Financing,FHA
Price history
| Date | Event | Price |
|---|---|---|
| 5/2/2025 | Sold | $195,000$163/sqft |
Source: | ||
| 4/4/2025 | Pending sale | $195,000$163/sqft |
Source: | ||
| 3/31/2025 | Listed for sale | $195,000$163/sqft |
Source: | ||
| 3/18/2025 | Pending sale | $195,000$163/sqft |
Source: | ||
| 3/13/2025 | Price change | $195,000-2.5%$163/sqft |
Source: | ||
Public tax history
| Year | Property taxes | Tax assessment |
|---|---|---|
| 2024 | $2,541 -0.2% | $39,953 |
| 2023 | $2,545 +94.4% | $39,953 +117.4% |
| 2022 | $1,309 +2.6% | $18,375 |
Find assessor info on the county website
Neighborhood: Westwood
Nearby schools
GreatSchools rating
- 4/10Midway Elementary SchoolGrades: PK-7,9Distance: 1.1 mi
- 3/10Gilbert A. Dater High SchoolGrades: 7-12Distance: 0.4 mi
- 3/10Western Hills University High SchoolGrades: 6-12Distance: 0.4 mi
Get a cash offer in 3 minutes
Find out how much your home could sell for in as little as 3 minutes with a no-obligation cash offer.
Estimated market value$202,000
Get a cash offer in 3 minutes
Find out how much your home could sell for in as little as 3 minutes with a no-obligation cash offer.
Estimated market value
$202,000



