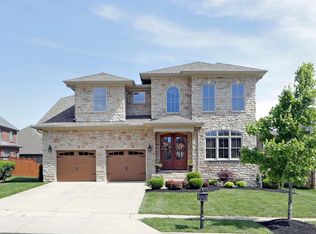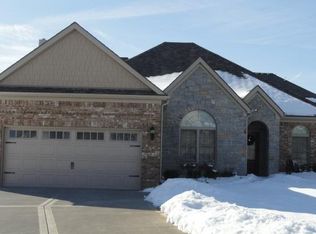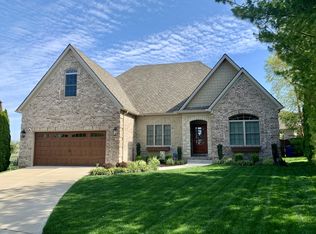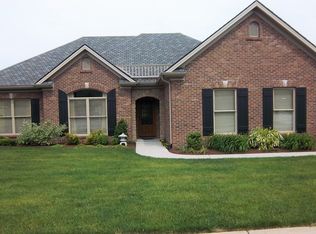Sold for $700,000 on 07/10/25
$700,000
2413 Geppa Ct, Lexington, KY 40509
4beds
2,993sqft
Single Family Residence
Built in 2017
7,405.2 Square Feet Lot
$707,300 Zestimate®
$234/sqft
$3,215 Estimated rent
Home value
$707,300
$658,000 - $764,000
$3,215/mo
Zestimate® history
Loading...
Owner options
Explore your selling options
What's special
Located in the desirable Tuscany neighborhood, this beautifully maintained 2-story brick home features 4 bedrooms, 3 full bathrooms, 1 half bath, & 2,993 SF of living space. Upon entering the double glass doorway, the home opens to an inviting 2-story living room complete with a gas fireplace & custom wood surround flanked by bookshelves & cabinets. The focal point of the living area is the stunning kitchen featuring white cabinetry, granite countertops, stainless appliances, & a large island. The kitchen also boasts a walk-in pantry with a custom-built safe room inside the pantry. A spacious dining room with crown molding, tray ceilings, & an abundance of natural light is situated at the front of the home.
The first-floor primary suite offers tray ceilings, a custom wood walk-in closet, & convenient access to the laundry room. The ensuite bathroom features a large, tiled shower with two rain shower heads, double vanity with granite countertops, water closet, & barndoors. Upstairs, there is a junior primary with an ensuite bathroom, along with 2 additional bedrooms and another full bathroom. The outdoor spaces of the home boast a covered deck and a charming front porch.
Zillow last checked: 8 hours ago
Listing updated: August 29, 2025 at 12:08am
Listed by:
Alaina Stokes 859-801-8038,
Block + Lot Real Estate
Bought with:
Tyanne Whitworth, 288675
RE/MAX Elite Lexington
Source: Imagine MLS,MLS#: 25008104
Facts & features
Interior
Bedrooms & bathrooms
- Bedrooms: 4
- Bathrooms: 4
- Full bathrooms: 3
- 1/2 bathrooms: 1
Primary bedroom
- Description: Junior Primary
- Level: Second
Bedroom 1
- Level: Second
Bedroom 2
- Level: Second
Bathroom 1
- Description: Full Bath
- Level: First
Bathroom 2
- Description: Full Bath
- Level: Second
Bathroom 3
- Description: Full Bath
- Level: Second
Bathroom 4
- Description: Half Bath
- Level: First
Dining room
- Level: First
Dining room
- Level: First
Kitchen
- Level: First
Living room
- Level: First
Living room
- Level: First
Utility room
- Level: First
Heating
- Electric, Forced Air, Heat Pump
Cooling
- Electric
Appliances
- Included: Dishwasher, Microwave, Refrigerator, Cooktop, Oven
- Laundry: Electric Dryer Hookup, Main Level, Washer Hookup
Features
- Central Vacuum, Entrance Foyer, Eat-in Kitchen, Master Downstairs, Walk-In Closet(s), Ceiling Fan(s)
- Flooring: Carpet, Hardwood, Tile
- Windows: Blinds, Screens
- Basement: Crawl Space,Sump Pump
- Has fireplace: Yes
Interior area
- Total structure area: 2,993
- Total interior livable area: 2,993 sqft
- Finished area above ground: 2,993
- Finished area below ground: 0
Property
Parking
- Total spaces: 2
- Parking features: Attached Garage, Driveway
- Garage spaces: 2
- Has uncovered spaces: Yes
Features
- Levels: Two
- Patio & porch: Deck
- Has view: Yes
- View description: Neighborhood
Lot
- Size: 7,405 sqft
Details
- Parcel number: 38161910
Construction
Type & style
- Home type: SingleFamily
- Property subtype: Single Family Residence
Materials
- Brick Veneer, HardiPlank Type
- Foundation: Block
- Roof: Shingle
Condition
- New construction: No
- Year built: 2017
Utilities & green energy
- Sewer: Public Sewer
- Water: Public
- Utilities for property: Electricity Available, Sewer Available, Water Available, Propane Not Available
Community & neighborhood
Location
- Region: Lexington
- Subdivision: Tuscany
HOA & financial
HOA
- HOA fee: $300 annually
Price history
| Date | Event | Price |
|---|---|---|
| 7/10/2025 | Sold | $700,000-2.1%$234/sqft |
Source: | ||
| 5/21/2025 | Contingent | $715,000$239/sqft |
Source: | ||
| 5/15/2025 | Price change | $715,000-1.4%$239/sqft |
Source: | ||
| 4/22/2025 | Listed for sale | $725,000+70.2%$242/sqft |
Source: | ||
| 1/23/2017 | Sold | $425,940+565.5%$142/sqft |
Source: | ||
Public tax history
| Year | Property taxes | Tax assessment |
|---|---|---|
| 2022 | $5,440 | $425,900 |
| 2021 | $5,440 | $425,900 |
| 2020 | $5,440 | $425,900 |
Find assessor info on the county website
Neighborhood: 40509
Nearby schools
GreatSchools rating
- 7/10Liberty Elementary SchoolGrades: K-5Distance: 1.1 mi
- 2/10Crawford Middle SchoolGrades: 6-8Distance: 1.2 mi
- 8/10Frederick Douglass High SchoolGrades: 9-12Distance: 0.6 mi
Schools provided by the listing agent
- Elementary: Liberty
- Middle: Crawford
- High: Frederick Douglass
Source: Imagine MLS. This data may not be complete. We recommend contacting the local school district to confirm school assignments for this home.

Get pre-qualified for a loan
At Zillow Home Loans, we can pre-qualify you in as little as 5 minutes with no impact to your credit score.An equal housing lender. NMLS #10287.



