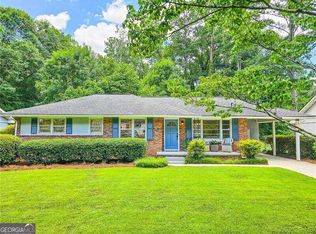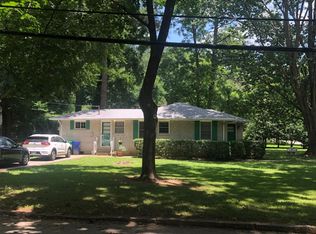Closed
$450,000
2413 Hunting Valley Dr, Decatur, GA 30033
3beds
1,214sqft
Single Family Residence
Built in 1956
10,454.4 Square Feet Lot
$443,200 Zestimate®
$371/sqft
$2,525 Estimated rent
Home value
$443,200
$408,000 - $483,000
$2,525/mo
Zestimate® history
Loading...
Owner options
Explore your selling options
What's special
Check out the 3D virtual tour! Welcome home to Medlock Park, one of the metro area's most sought-after neighborhoods! This 3 bed 2 full bath ranch features a large, welcoming covered front porch, gleaming hardwood floors throughout, a light filled living room that opens to the dining room and kitchen. The kitchen features stainless steel appliances, white cabinetry, quartz countertops, and an island with seating. Kitchen has direct access to the carport, deck and huge back yard. The primary bedroom has an updated ensuite full bathroom, and one of the two other bedrooms makes the perfect office/den space. Venture outdoors to see the oversized deck and large private back yard with lush forest views. The one-car carport and driveway have plenty of parking for multiple cars. All kitchen appliances remain. Convenient to Emory/CDC/CHOA, as well as the new Church St. retail and restaurant district, Downtown Decatur, Toco Hill shopping and restaurants, and major roads.
Zillow last checked: 8 hours ago
Listing updated: June 03, 2025 at 06:58am
Listed by:
Cory Co Real Estate Group 404-564-5595,
Keller Williams Realty,
Cory Ditman 770-882-7228,
Keller Williams Realty
Bought with:
Joseph Carty, 419653
Keller Williams Realty
Source: GAMLS,MLS#: 10511808
Facts & features
Interior
Bedrooms & bathrooms
- Bedrooms: 3
- Bathrooms: 2
- Full bathrooms: 2
- Main level bathrooms: 2
- Main level bedrooms: 3
Dining room
- Features: Dining Rm/Living Rm Combo
Kitchen
- Features: Kitchen Island, Pantry
Heating
- Forced Air
Cooling
- Ceiling Fan(s), Central Air
Appliances
- Included: Dishwasher, Microwave, Oven/Range (Combo), Refrigerator, Stainless Steel Appliance(s)
- Laundry: In Kitchen
Features
- Double Vanity, Master On Main Level, Other, Separate Shower
- Flooring: Hardwood, Tile
- Basement: Crawl Space
- Has fireplace: No
Interior area
- Total structure area: 1,214
- Total interior livable area: 1,214 sqft
- Finished area above ground: 1,214
- Finished area below ground: 0
Property
Parking
- Total spaces: 1
- Parking features: Carport, Kitchen Level
- Has carport: Yes
Features
- Levels: One
- Stories: 1
- Patio & porch: Deck
- Exterior features: Other
- Fencing: Chain Link,Wood
- Body of water: None
Lot
- Size: 10,454 sqft
- Features: Level, Private
- Residential vegetation: Wooded
Details
- Parcel number: 18 102 09 007
Construction
Type & style
- Home type: SingleFamily
- Architectural style: Brick 4 Side,Ranch
- Property subtype: Single Family Residence
Materials
- Brick
- Foundation: Block
- Roof: Composition
Condition
- Resale
- New construction: No
- Year built: 1956
Utilities & green energy
- Sewer: Public Sewer
- Water: Public
- Utilities for property: Cable Available, Electricity Available, Natural Gas Available, Phone Available, Sewer Connected, Water Available
Community & neighborhood
Community
- Community features: Park, Playground, Near Public Transport, Walk To Schools, Near Shopping
Location
- Region: Decatur
- Subdivision: University Heights-Medlock Park
HOA & financial
HOA
- Has HOA: No
- Services included: None
Other
Other facts
- Listing agreement: Exclusive Right To Sell
- Listing terms: Cash,Conventional,Other
Price history
| Date | Event | Price |
|---|---|---|
| 6/2/2025 | Sold | $450,000+2.5%$371/sqft |
Source: | ||
| 5/16/2025 | Pending sale | $439,000$362/sqft |
Source: | ||
| 5/1/2025 | Listed for sale | $439,000+29.5%$362/sqft |
Source: | ||
| 8/27/2018 | Sold | $339,000-3.1%$279/sqft |
Source: | ||
| 7/16/2018 | Pending sale | $349,900$288/sqft |
Source: Keller Williams Realty - Chattahoochee North #6003082 Report a problem | ||
Public tax history
| Year | Property taxes | Tax assessment |
|---|---|---|
| 2025 | $8,319 +11.5% | $179,640 +12.4% |
| 2024 | $7,458 +2.9% | $159,800 +2.4% |
| 2023 | $7,247 +13.6% | $156,040 +13.9% |
Find assessor info on the county website
Neighborhood: North Decatur
Nearby schools
GreatSchools rating
- 7/10Fernbank Elementary SchoolGrades: PK-5Distance: 2.4 mi
- 5/10Druid Hills Middle SchoolGrades: 6-8Distance: 1.4 mi
- 6/10Druid Hills High SchoolGrades: 9-12Distance: 1.7 mi
Schools provided by the listing agent
- Elementary: Fernbank
- Middle: Druid Hills
- High: Druid Hills
Source: GAMLS. This data may not be complete. We recommend contacting the local school district to confirm school assignments for this home.
Get a cash offer in 3 minutes
Find out how much your home could sell for in as little as 3 minutes with a no-obligation cash offer.
Estimated market value$443,200
Get a cash offer in 3 minutes
Find out how much your home could sell for in as little as 3 minutes with a no-obligation cash offer.
Estimated market value
$443,200

