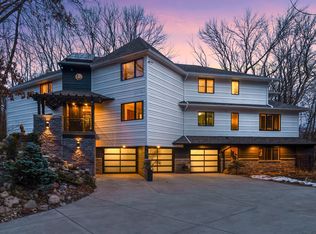Closed
$920,000
2413 Indian Rd W, Minnetonka, MN 55305
6beds
5,063sqft
Single Family Residence
Built in 1975
1.11 Acres Lot
$920,400 Zestimate®
$182/sqft
$5,230 Estimated rent
Home value
$920,400
$856,000 - $994,000
$5,230/mo
Zestimate® history
Loading...
Owner options
Explore your selling options
What's special
Welcome to this spacious and beautifully designed home, set on a private wooded lot at the end of a cul-de-sac. Nestled up against the Cullen Nature Preserve, this home has 1.1 acres and over 5,000 finished square feet. Step inside to the open-concept main level featuring hardwood floors, sleek modern kitchen cabinets, countertops, and appliances that reflect the contemporary style found throughout the home. Enjoy the floor-to-ceiling stone fireplace, skylights, and an abundance of natural light on the main level. The lower level includes a theater room, another stone fireplace, and a full wet bar-perfect for entertaining. The expansive primary bedroom offers 380 square feet of space and a large ensuite bathroom with double sinks, a soaking tub, and a walk-in shower. Four bedrooms on one level and two laundry rooms! Outdoor highlights include a large backyard, screened-in porch, a spacious deck, and a heated garage with space for two or more vehicles. Amazing location in the highly sought after Wayzata school district with easy access to highways, shopping, and Lake Minnetonka.
Zillow last checked: 8 hours ago
Listing updated: January 20, 2026 at 08:53am
Listed by:
Michael James Seebinger 612-777-8005,
DRG,
Kristopher L Schwab 614-747-2242
Bought with:
Clark Lensing
RE/MAX Results
Source: NorthstarMLS as distributed by MLS GRID,MLS#: 6817869
Facts & features
Interior
Bedrooms & bathrooms
- Bedrooms: 6
- Bathrooms: 5
- Full bathrooms: 2
- 3/4 bathrooms: 2
- 1/2 bathrooms: 1
Bedroom
- Level: Upper
- Area: 380 Square Feet
- Dimensions: 20x19
Bedroom 2
- Level: Upper
- Area: 165 Square Feet
- Dimensions: 15x11
Bedroom 3
- Level: Upper
- Area: 117 Square Feet
- Dimensions: 13x9
Bedroom 4
- Level: Upper
- Area: 285 Square Feet
- Dimensions: 19x15
Bedroom 5
- Level: Upper
- Area: 126 Square Feet
- Dimensions: 14x9
Bedroom 6
- Level: Lower
- Area: 130 Square Feet
- Dimensions: 13x10
Other
- Level: Lower
- Area: 110 Square Feet
- Dimensions: 11x10
Dining room
- Level: Main
- Area: 216 Square Feet
- Dimensions: 18x12
Family room
- Level: Lower
- Area: 403 Square Feet
- Dimensions: 31x13
Hearth room
- Level: Main
- Area: 210 Square Feet
- Dimensions: 15x14
Kitchen
- Level: Main
- Area: 270 Square Feet
- Dimensions: 18x15
Living room
- Level: Main
- Area: 357 Square Feet
- Dimensions: 21x17
Media room
- Level: Lower
- Area: 170 Square Feet
- Dimensions: 17x10
Office
- Level: Main
- Area: 117 Square Feet
- Dimensions: 13x9
Heating
- Forced Air
Cooling
- Central Air
Appliances
- Included: Air-To-Air Exchanger, Cooktop, Dishwasher, Disposal, Dryer, Freezer, Humidifier, Microwave, Refrigerator, Wall Oven, Washer, Water Softener Owned
- Laundry: Lower Level, Upper Level
Features
- Basement: Block,Daylight,Drain Tiled,Finished,Full,Walk-Out Access
- Number of fireplaces: 3
- Fireplace features: Family Room, Living Room, Wood Burning
Interior area
- Total structure area: 5,063
- Total interior livable area: 5,063 sqft
- Finished area above ground: 3,873
- Finished area below ground: 1,190
Property
Parking
- Total spaces: 2
- Parking features: Asphalt, Garage Door Opener, Heated Garage, Tuckunder Garage
- Attached garage spaces: 2
- Has uncovered spaces: Yes
Accessibility
- Accessibility features: None
Features
- Levels: Four or More Level Split
Lot
- Size: 1.11 Acres
- Dimensions: 314 x 233 x 117 x 405
- Features: Irregular Lot, Tree Coverage - Heavy
Details
- Foundation area: 1910
- Parcel number: 1011722230012
- Zoning description: Residential-Single Family
Construction
Type & style
- Home type: SingleFamily
- Property subtype: Single Family Residence
Materials
- Roof: Age 8 Years or Less,Asphalt,Pitched
Condition
- New construction: No
- Year built: 1975
Utilities & green energy
- Gas: Natural Gas
- Sewer: City Sewer/Connected
- Water: City Water/Connected
Community & neighborhood
Location
- Region: Minnetonka
- Subdivision: Enghausers Deaverdale
HOA & financial
HOA
- Has HOA: No
Other
Other facts
- Road surface type: Paved
Price history
| Date | Event | Price |
|---|---|---|
| 1/16/2026 | Sold | $920,000-2.1%$182/sqft |
Source: | ||
| 12/30/2025 | Pending sale | $939,900$186/sqft |
Source: | ||
| 12/13/2025 | Listing removed | $939,900$186/sqft |
Source: | ||
| 11/13/2025 | Listed for sale | $939,900-1.1%$186/sqft |
Source: | ||
| 11/13/2025 | Listing removed | $949,900$188/sqft |
Source: | ||
Public tax history
| Year | Property taxes | Tax assessment |
|---|---|---|
| 2025 | $9,583 +3.8% | $759,200 +4.7% |
| 2024 | $9,233 +2% | $725,300 -1.3% |
| 2023 | $9,057 -2% | $734,900 +2.7% |
Find assessor info on the county website
Neighborhood: 55305
Nearby schools
GreatSchools rating
- 7/10Sunset Hill Elementary SchoolGrades: K-5Distance: 1.6 mi
- 9/10Wayzata East Middle SchoolGrades: 6-8Distance: 1.9 mi
- 10/10Wayzata High SchoolGrades: 9-12Distance: 6.6 mi
Get a cash offer in 3 minutes
Find out how much your home could sell for in as little as 3 minutes with a no-obligation cash offer.
Estimated market value$920,400
Get a cash offer in 3 minutes
Find out how much your home could sell for in as little as 3 minutes with a no-obligation cash offer.
Estimated market value
$920,400
