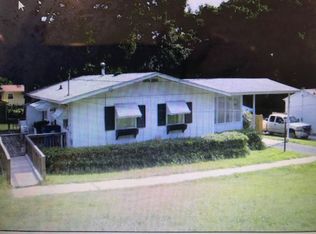Sold for $455,000
$455,000
2413 Kennington Rd, Raleigh, NC 27610
3beds
1,508sqft
Single Family Residence, Residential
Built in 1960
0.26 Acres Lot
$442,700 Zestimate®
$302/sqft
$1,856 Estimated rent
Home value
$442,700
$416,000 - $469,000
$1,856/mo
Zestimate® history
Loading...
Owner options
Explore your selling options
What's special
Welcome to 2413 Kennington Road, your opportunity for comfortable and easy living in Raleigh, NC! Nestled in a peaceful neighborhood, this charming home offers the perfect blend of modern amenities and classic appeal. Step into your home and be greeted by a spacious open floor plan with lots of natural light. The open-concept layout seamlessly connects the living, dining, and kitchen areas, ideal for entertaining guests or enjoying a night in! Retreat to the owner's suite, complete with a luxurious ensuite bathroom and a large walk-in closet. The lower-level bedroom can serve as a bonus room or a private guest room, separate from the other areas of the house. This home had a new water heater installed in 2020 and a new HVAC system installed in 2023, ensuring both comfort and efficiency. Outside, discover your own private retreat with a fully fenced in backyard, a lovely deck, and gravel patio, perfect for hosting or simply unwinding after a long day. The spacious backyard provides an ideal setting for outdoor enjoyment. Conveniently located in Raleigh, you'll have easy access to shopping, dining, parks, the Greenway, WakeMed, and quick access to major highways.
Zillow last checked: 8 hours ago
Listing updated: October 28, 2025 at 12:28am
Listed by:
Jenny Sloan 336-404-1006,
Rich Realty Group
Bought with:
Cynthia Parker, 234513
Corcoran DeRonja Real Estate
Sara DuChon, 272588
Corcoran DeRonja Real Estate
Source: Doorify MLS,MLS#: 10040304
Facts & features
Interior
Bedrooms & bathrooms
- Bedrooms: 3
- Bathrooms: 2
- Full bathrooms: 2
Heating
- Forced Air
Cooling
- Ceiling Fan(s), Central Air
Appliances
- Included: Dishwasher, Disposal, Electric Range, Microwave
- Laundry: In Basement, Laundry Room
Features
- Bathtub/Shower Combination, Ceiling Fan(s), Double Vanity, Eat-in Kitchen, Granite Counters, Kitchen Island, Open Floorplan, Recessed Lighting, Shower Only, Smooth Ceilings, Walk-In Closet(s)
- Flooring: Hardwood, Laminate, Tile
- Doors: Sliding Doors
- Basement: Crawl Space
- Has fireplace: No
Interior area
- Total structure area: 1,508
- Total interior livable area: 1,508 sqft
- Finished area above ground: 1,029
- Finished area below ground: 479
Property
Parking
- Total spaces: 4
- Parking features: Concrete, Driveway
- Uncovered spaces: 3
Features
- Levels: Multi/Split
- Patio & porch: Deck, Patio
- Exterior features: Fenced Yard, Rain Gutters, Storage
- Fencing: Back Yard, Chain Link, Wood
- Has view: Yes
Lot
- Size: 0.26 Acres
- Dimensions: 80 x 141 x 80 x 137
- Features: Landscaped
Details
- Parcel number: 1714737821
- Zoning: R-6
- Special conditions: Standard
Construction
Type & style
- Home type: SingleFamily
- Architectural style: Traditional
- Property subtype: Single Family Residence, Residential
Materials
- Brick, Metal Siding
- Foundation: Slab
- Roof: Asphalt, Shingle
Condition
- New construction: No
- Year built: 1960
Utilities & green energy
- Sewer: Public Sewer
- Water: Public
Community & neighborhood
Location
- Region: Raleigh
- Subdivision: Rollingwood
Price history
| Date | Event | Price |
|---|---|---|
| 8/30/2024 | Sold | $455,000+1.1%$302/sqft |
Source: | ||
| 7/28/2024 | Pending sale | $450,000$298/sqft |
Source: | ||
| 7/10/2024 | Listed for sale | $450,000+47.5%$298/sqft |
Source: | ||
| 7/26/2019 | Sold | $305,000-3.1%$202/sqft |
Source: | ||
| 6/24/2019 | Pending sale | $314,900$209/sqft |
Source: RE/MAX Advantage #2230859 Report a problem | ||
Public tax history
| Year | Property taxes | Tax assessment |
|---|---|---|
| 2025 | $3,333 +0.4% | $379,934 |
| 2024 | $3,320 +19.3% | $379,934 +49.9% |
| 2023 | $2,782 +7.6% | $253,401 |
Find assessor info on the county website
Neighborhood: East Raleigh
Nearby schools
GreatSchools rating
- 5/10Powell ElementaryGrades: PK-5Distance: 0.2 mi
- 6/10Martin MiddleGrades: 6-8Distance: 4.8 mi
- 7/10William G Enloe HighGrades: 9-12Distance: 0.6 mi
Schools provided by the listing agent
- Elementary: Wake - Powell
- Middle: Wake - Martin
- High: Wake - Enloe
Source: Doorify MLS. This data may not be complete. We recommend contacting the local school district to confirm school assignments for this home.
Get a cash offer in 3 minutes
Find out how much your home could sell for in as little as 3 minutes with a no-obligation cash offer.
Estimated market value$442,700
Get a cash offer in 3 minutes
Find out how much your home could sell for in as little as 3 minutes with a no-obligation cash offer.
Estimated market value
$442,700
