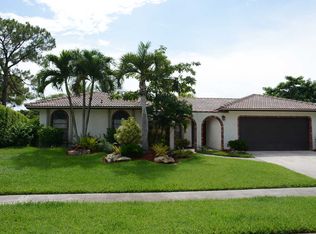Sold for $965,000
$965,000
2413 NW 26th Street, Boca Raton, FL 33431
4beds
2,866sqft
Single Family Residence
Built in 1979
0.27 Acres Lot
$1,011,200 Zestimate®
$337/sqft
$7,012 Estimated rent
Home value
$1,011,200
$961,000 - $1.06M
$7,012/mo
Zestimate® history
Loading...
Owner options
Explore your selling options
What's special
Welcome to this beautifully maintained 4-bedroom, 2.5-bathroom ranch-style home, perfectly situated in a quiet cul-de-sac in the highly sought-after Timbercreek community of Boca Raton. Spanning 2,866 square feet on a .27-acre lot, this spacious one-story home offers comfort, privacy, and picturesque views. From the moment you arrive, you'll be captivated by the home's incredible curb appeal and lush landscaping nestled among tree-lined streets. Inside, vaulted ceilings and an open layout create a bright, airy atmosphere. The heart of the home is the expansive enclosed patio sunroom--ideal for entertaining or relaxing year-round--overlooking a sparkling private pool and serene lake beyond. Additional highlights include generously sized bedrooms, a large primary suite, and ample living space both indoors and out. This home offers the perfect blend of tranquility and convenience, all in one of Boca Raton's most established and charming neighborhoods. Attracting families from all over the country, Boca Raton's Blue Lake Elementary School and Spanish River Community High School boast higher than average student performances. GreatSchools website rates Blue Lake Elementary a perfect 10, while Spanish River High is close behind at 9/10. Both schools are located 8 minutes from the home. Don't miss the opportunity to make this peaceful retreat your own!
Zillow last checked: 8 hours ago
Listing updated: September 03, 2025 at 05:47am
Listed by:
Susan Demerer 561-213-6347,
Compass Florida LLC
Bought with:
Gregory Feit
Illustrated Properties
Source: BeachesMLS,MLS#: RX-11096292 Originating MLS: Beaches MLS
Originating MLS: Beaches MLS
Facts & features
Interior
Bedrooms & bathrooms
- Bedrooms: 4
- Bathrooms: 3
- Full bathrooms: 2
- 1/2 bathrooms: 1
Primary bedroom
- Level: M
- Area: 224 Square Feet
- Dimensions: 16 x 14
Kitchen
- Level: M
- Area: 228 Square Feet
- Dimensions: 19 x 12
Living room
- Level: M
- Area: 224 Square Feet
- Dimensions: 16 x 14
Heating
- Central, Electric, Fireplace(s)
Cooling
- Ceiling Fan(s), Central Air, Electric
Appliances
- Included: Dishwasher, Disposal, Dryer, Freezer, Microwave, Electric Range, Refrigerator, Washer, Electric Water Heater
- Laundry: Inside
Features
- Ctdrl/Vault Ceilings, Entry Lvl Lvng Area, Pantry, Walk-In Closet(s), Interior Hallway
- Flooring: Carpet, Tile
- Windows: Blinds, Drapes, Plantation Shutters, Panel Shutters (Complete), Skylight(s)
- Has fireplace: Yes
Interior area
- Total structure area: 3,330
- Total interior livable area: 2,866 sqft
Property
Parking
- Total spaces: 2
- Parking features: 2+ Spaces, Driveway, Garage - Attached, Auto Garage Open
- Attached garage spaces: 2
- Has uncovered spaces: Yes
Features
- Stories: 1
- Patio & porch: Open Patio
- Exterior features: Auto Sprinkler, Zoned Sprinkler
- Has private pool: Yes
- Pool features: In Ground
- Fencing: Fenced
- Has view: Yes
- View description: Lake, Pool
- Has water view: Yes
- Water view: Lake
- Waterfront features: Lake Front
Lot
- Size: 0.27 Acres
- Features: 1/4 to 1/2 Acre, Interior Lot, West of US-1
Details
- Parcel number: 06424711020002550
- Zoning: R1D(ci
Construction
Type & style
- Home type: SingleFamily
- Architectural style: Ranch,Traditional
- Property subtype: Single Family Residence
Materials
- Block, Concrete, Stucco
- Roof: Concrete
Condition
- Resale
- New construction: No
- Year built: 1979
Utilities & green energy
- Sewer: Public Sewer
- Water: Public
- Utilities for property: Electricity Connected
Community & neighborhood
Security
- Security features: None, Smoke Detector(s)
Community
- Community features: Basketball, Park, Picnic Area, Playground, Sidewalks, Street Lights
Location
- Region: Boca Raton
- Subdivision: Timbercreek
HOA & financial
HOA
- Has HOA: Yes
- HOA fee: $115 monthly
- Services included: Cable TV, Common Areas, Recrtnal Facility
Other fees
- Application fee: $0
Other
Other facts
- Listing terms: Cash,Conventional
Price history
| Date | Event | Price |
|---|---|---|
| 9/2/2025 | Sold | $965,000-11.1%$337/sqft |
Source: | ||
| 8/6/2025 | Pending sale | $1,085,000$379/sqft |
Source: | ||
| 7/18/2025 | Price change | $1,085,000-13.1%$379/sqft |
Source: | ||
| 6/30/2025 | Price change | $1,249,000-7.4%$436/sqft |
Source: | ||
| 6/4/2025 | Listed for sale | $1,349,000+184%$471/sqft |
Source: | ||
Public tax history
| Year | Property taxes | Tax assessment |
|---|---|---|
| 2024 | $8,027 +2.3% | $489,181 +3% |
| 2023 | $7,845 +1% | $474,933 +3% |
| 2022 | $7,770 +0.6% | $461,100 +3% |
Find assessor info on the county website
Neighborhood: 33431
Nearby schools
GreatSchools rating
- 10/10Blue Lake Elementary SchoolGrades: PK-5Distance: 0.9 mi
- 9/10Omni Middle SchoolGrades: 6-8Distance: 1.9 mi
- 8/10Spanish River Community High SchoolGrades: 6-12Distance: 2 mi
Schools provided by the listing agent
- Elementary: Blue Lake Elementary
- Middle: Omni Middle School
- High: Spanish River Community High School
Source: BeachesMLS. This data may not be complete. We recommend contacting the local school district to confirm school assignments for this home.
Get a cash offer in 3 minutes
Find out how much your home could sell for in as little as 3 minutes with a no-obligation cash offer.
Estimated market value$1,011,200
Get a cash offer in 3 minutes
Find out how much your home could sell for in as little as 3 minutes with a no-obligation cash offer.
Estimated market value
$1,011,200
