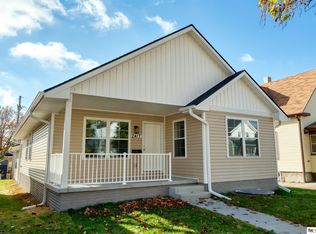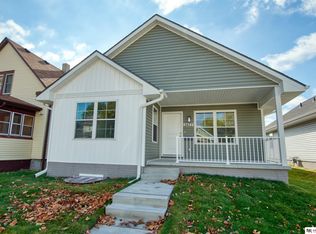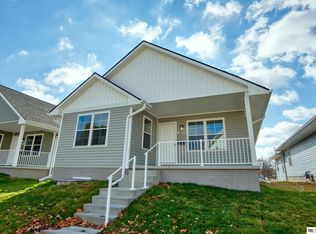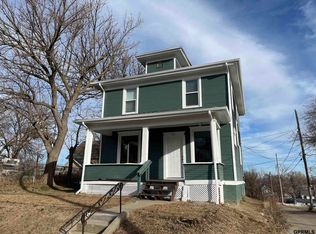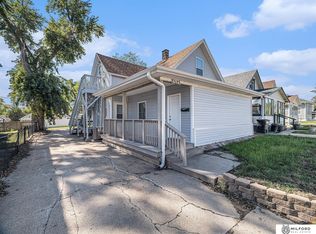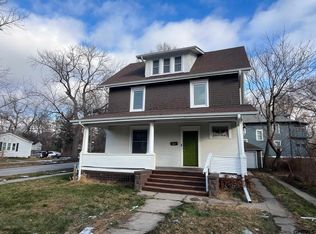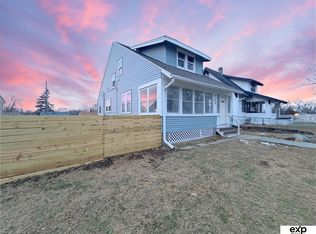Recently Renovated Home in the Heart of Omaha! This beautifully updated 3-bedroom, 2-bathroom home blends modern upgrades with timeless charm. Every detail has been thoughtfully renovated for comfort and style. The bright interior features new flooring throughout, creating a seamless flow. Large windows allow plenty of natural light, enhancing the welcoming atmosphere. The updated kitchen is a dream with sleek countertops, contemporary cabinetry, and modern appliances for both style and practicality. Located in the vibrant 24th and Lake St. district, you'll have easy access to restaurants, bars, and attractions, with downtown just five minutes away. The spacious, partially finished walkout basement offers potential for an entertainment area, office, or guest suite, with a full bathroom already in place. Step outside to the expansive front porch, perfect for morning coffee or evening relaxation. Please remove shoes before entering the home. AMA
For sale
$187,500
2413 Ohio St, Omaha, NE 68111
3beds
1,380sqft
Est.:
Single Family Residence
Built in 1916
4,791.6 Square Feet Lot
$186,000 Zestimate®
$136/sqft
$-- HOA
What's special
Guest suiteEntertainment areaSleek countertopsUpdated kitchenModern upgradesTimeless charmLarge windows
- 215 days |
- 138 |
- 3 |
Zillow last checked: 8 hours ago
Listing updated: August 01, 2025 at 12:13pm
Listed by:
Jeff Smith 402-714-5089,
Nebraska Realty,
Heidi Allis 402-212-3414,
Nebraska Realty
Source: GPRMLS,MLS#: 22513852
Tour with a local agent
Facts & features
Interior
Bedrooms & bathrooms
- Bedrooms: 3
- Bathrooms: 2
- Full bathrooms: 1
- 3/4 bathrooms: 1
- Main level bathrooms: 1
Primary bedroom
- Level: Second
Bedroom 2
- Level: Second
Bedroom 3
- Level: Second
Basement
- Area: 873
Heating
- Natural Gas, Forced Air
Cooling
- Central Air, Window Unit(s)
Appliances
- Included: Range, Refrigerator, Washer, Dryer, Microwave
Features
- High Ceilings, 2nd Kitchen, Ceiling Fan(s)
- Flooring: Vinyl, Carpet, Ceramic Tile, Luxury Vinyl, Plank
- Basement: Full
- Has fireplace: No
Interior area
- Total structure area: 1,380
- Total interior livable area: 1,380 sqft
- Finished area above ground: 1,345
- Finished area below ground: 35
Property
Parking
- Parking features: No Garage
Features
- Levels: Two
- Patio & porch: Patio
- Fencing: Chain Link,Wood
Lot
- Size: 4,791.6 Square Feet
- Dimensions: 130 x 40
- Features: Up to 1/4 Acre., City Lot, Corner Lot, Subdivided, Public Sidewalk, Alley, Paved
Details
- Parcel number: 200410000
Construction
Type & style
- Home type: SingleFamily
- Property subtype: Single Family Residence
Materials
- Vinyl Siding
- Foundation: Other
- Roof: Composition
Condition
- Not New and NOT a Model
- New construction: No
- Year built: 1916
Utilities & green energy
- Sewer: Public Sewer
- Water: Public
- Utilities for property: Electricity Available, Natural Gas Available, Water Available, Sewer Available
Community & HOA
Community
- Subdivision: Patrick Place
HOA
- Has HOA: No
Location
- Region: Omaha
Financial & listing details
- Price per square foot: $136/sqft
- Tax assessed value: $146,200
- Annual tax amount: $2,519
- Date on market: 5/22/2025
- Listing terms: VA Loan,FHA,Conventional,Cash
- Ownership: Fee Simple
- Electric utility on property: Yes
- Road surface type: Paved
Estimated market value
$186,000
$177,000 - $195,000
$1,577/mo
Price history
Price history
| Date | Event | Price |
|---|---|---|
| 8/1/2025 | Price change | $187,500-1.3%$136/sqft |
Source: | ||
| 6/7/2025 | Price change | $190,000-2.6%$138/sqft |
Source: | ||
| 5/27/2025 | Pending sale | $195,000$141/sqft |
Source: | ||
| 3/22/2025 | Listed for sale | $195,000+5.4%$141/sqft |
Source: | ||
| 7/3/2023 | Sold | $185,000-2.6%$134/sqft |
Source: | ||
Public tax history
Public tax history
| Year | Property taxes | Tax assessment |
|---|---|---|
| 2024 | $2,519 +27% | $146,200 +55.5% |
| 2023 | $1,983 +57.5% | $94,000 +59.3% |
| 2022 | $1,259 +0.9% | $59,000 |
Find assessor info on the county website
BuyAbility℠ payment
Est. payment
$1,227/mo
Principal & interest
$898
Property taxes
$263
Home insurance
$66
Climate risks
Neighborhood: Triple One
Nearby schools
GreatSchools rating
- 3/10Conestoga Magnet Elementary SchoolGrades: PK-6Distance: 0.3 mi
- 4/10Lewis & Clark Middle SchoolGrades: 6-8Distance: 3.9 mi
- 5/10Central High SchoolGrades: 9-12Distance: 1.5 mi
Schools provided by the listing agent
- Elementary: Conestoga
- Middle: Lewis and Clark
- High: Central
- District: Omaha
Source: GPRMLS. This data may not be complete. We recommend contacting the local school district to confirm school assignments for this home.
- Loading
- Loading
