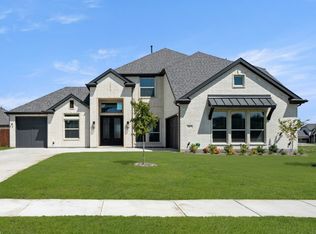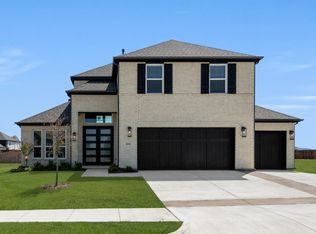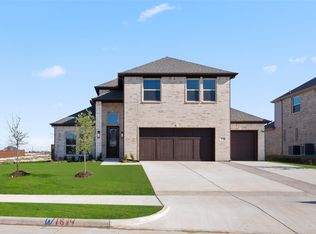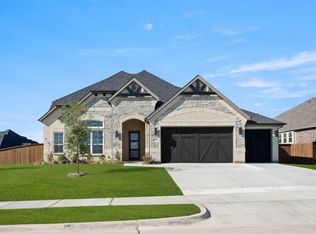MLS# 20940219 - Built by First Texas Homes - Ready Now! ~ Located in Shady Valley Estates, Midlothian, TX , this thoughtfully designed home offers 4 bedrooms, 4 bathrooms, and 3391 sq. ft. of flexible living space that’s built for real life. Whether you're gathering with loved ones or enjoying a quiet moment, this home gives you the space — and comfort — to do both. Inside, you’ll find features like a downstairs Media Room, walls of windows that bring in natural light, and all bedrooms feature ensuite baths and spacious walk-in closets , designed to make everyday living easier and more enjoyable. With close access to US 287 & Hwy 67, zoned to top-rated Midlothian ISD, and no HOA fees , you’ll enjoy the convenience of everything you need—without giving up the peace of coming home. If you’re looking for a home that fits your life, we’d love to show you around. Schedule your private tour today.
Pending
$635,950
2413 Park Oaks, Midlothian, TX 76065
4beds
3,391sqft
Est.:
Single Family Residence
Built in 2025
0.28 Acres Lot
$622,900 Zestimate®
$188/sqft
$-- HOA
What's special
Bedrooms feature ensuite bathsWalls of windowsNatural lightSpacious walk-in closetsDownstairs media room
- 214 days |
- 6 |
- 0 |
Zillow last checked: 8 hours ago
Listing updated: November 17, 2025 at 06:40am
Listed by:
Ben Caballero 888-872-6006,
HomesUSA.com 888-872-6006
Source: NTREIS,MLS#: 20940219
Facts & features
Interior
Bedrooms & bathrooms
- Bedrooms: 4
- Bathrooms: 4
- Full bathrooms: 4
Primary bedroom
- Level: First
- Dimensions: 16 x 14
Bedroom
- Level: Second
- Dimensions: 14 x 14
Bedroom
- Level: Second
- Dimensions: 12 x 12
Bedroom
- Level: Second
- Dimensions: 12 x 14
Bonus room
- Level: First
- Dimensions: 11 x 15
Dining room
- Level: First
- Dimensions: 11 x 12
Kitchen
- Level: First
- Dimensions: 16 x 12
Living room
- Level: First
- Dimensions: 15 x 20
Media room
- Level: First
- Dimensions: 16 x 13
Office
- Level: First
- Dimensions: 11 x 10
Heating
- Central, Natural Gas
Cooling
- Central Air
Appliances
- Included: Double Oven, Dishwasher, Gas Cooktop, Disposal, Microwave
- Laundry: Washer Hookup, Electric Dryer Hookup
Features
- Decorative/Designer Lighting Fixtures, High Speed Internet, Walk-In Closet(s)
- Flooring: Carpet, Ceramic Tile, Luxury Vinyl Plank
- Has basement: No
- Number of fireplaces: 1
- Fireplace features: Family Room
Interior area
- Total interior livable area: 3,391 sqft
Video & virtual tour
Property
Parking
- Total spaces: 3
- Parking features: Outside, Garage Faces Side
- Attached garage spaces: 3
Features
- Levels: Two
- Stories: 2
- Patio & porch: Covered
- Exterior features: Private Yard
- Pool features: None
- Fencing: Wood
Lot
- Size: 0.28 Acres
Details
- Parcel number: 304683
Construction
Type & style
- Home type: SingleFamily
- Architectural style: Contemporary/Modern,Traditional,Detached
- Property subtype: Single Family Residence
Materials
- Brick, Fiber Cement
- Foundation: Slab
- Roof: Composition
Condition
- Year built: 2025
Utilities & green energy
- Sewer: Public Sewer
- Water: Public
- Utilities for property: Sewer Available, Water Available
Community & HOA
Community
- Features: Sidewalks
- Security: Carbon Monoxide Detector(s), Smoke Detector(s)
- Subdivision: Shady Valley Estates
HOA
- Has HOA: No
Location
- Region: Midlothian
Financial & listing details
- Price per square foot: $188/sqft
- Date on market: 5/17/2025
- Cumulative days on market: 212 days
Estimated market value
$622,900
$592,000 - $654,000
Not available
Price history
Price history
| Date | Event | Price |
|---|---|---|
| 11/17/2025 | Pending sale | $635,950$188/sqft |
Source: NTREIS #20940219 Report a problem | ||
| 8/5/2025 | Price change | $635,950-7.5%$188/sqft |
Source: NTREIS #20940219 Report a problem | ||
| 5/17/2025 | Listed for sale | $687,222$203/sqft |
Source: NTREIS #20940219 Report a problem | ||
Public tax history
Public tax history
Tax history is unavailable.BuyAbility℠ payment
Est. payment
$3,930/mo
Principal & interest
$3013
Property taxes
$694
Home insurance
$223
Climate risks
Neighborhood: 76065
Nearby schools
GreatSchools rating
- 8/10Larue Miller Elementary SchoolGrades: PK-5Distance: 0.7 mi
- 7/10Earl & Marthalu Dieterich MiddleGrades: 6-8Distance: 0.7 mi
- 6/10Midlothian High SchoolGrades: 9-12Distance: 2 mi
Schools provided by the listing agent
- Elementary: Larue Miller
- Middle: Dieterich
- High: Midlothian
- District: Midlothian ISD
Source: NTREIS. This data may not be complete. We recommend contacting the local school district to confirm school assignments for this home.
- Loading




