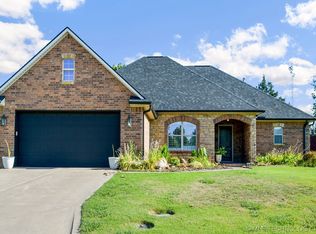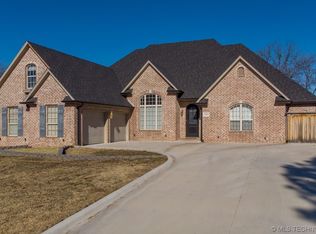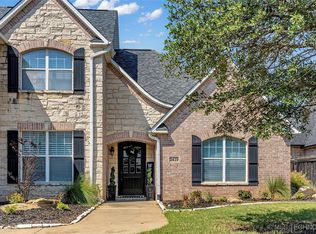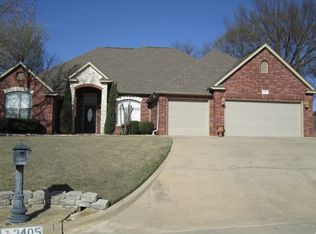Incredible find in Plainview District! Custom, one-owner home built in 2004, 3 or 4 bedrooms (front bedroom currently used as office), open and bright with hardwoods and tile throughout living and eating spaces (carpet in bedrooms). New CHA system in 2018, buil- in cabinet and storage spaces and plantation shutters throughout home. Two and 3/4 baths, granite countertops in baths and kitchen spaces. Kitchen is appointed with all appliances (including refrigerator) brick accents around gas top cooking area, substantial amount of cabinets continue into hall space, pantry and central island. This home is light and bright with neutral colors throughout. A large brick fireplace with gas logs is the focal point of the dining and living area with wetbar in living space. This one is open floor plan, inviting and ready for a new owner. Oversized 2 car garage with quiet opener and partial above garage decking for storage.
This property is off market, which means it's not currently listed for sale or rent on Zillow. This may be different from what's available on other websites or public sources.




