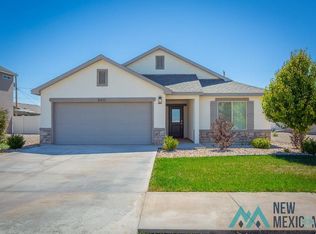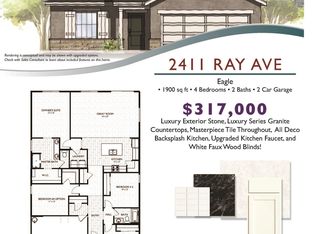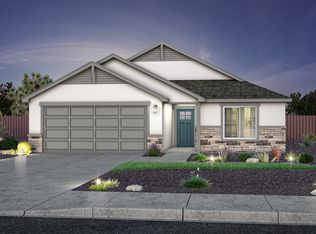Sold on 06/06/25
Price Unknown
2413 Ray Ave W, Artesia, NM 88210
4beds
1,868sqft
Single Family Residence
Built in 2023
7,679.63 Square Feet Lot
$358,500 Zestimate®
$--/sqft
$3,695 Estimated rent
Home value
$358,500
Estimated sales range
Not available
$3,695/mo
Zestimate® history
Loading...
Owner options
Explore your selling options
What's special
Welcome to this stunning two-story stucco home with eye-catching rock accents, built in 2023. Set on a beautifully landscaped lot featuring a mix of lush lawn and decorative rock, this property offers both curb appeal and functionality. The fully fenced backyard includes an oversized irrigated lawn, providing a private retreat complete with a large patio and designated grilling area—perfect for outdoor entertaining. Inside, you’ll find an open-concept living, dining, and kitchen area filled with natural light. The kitchen stands out with its stylish blue tile backsplash, modern sconces above the island, and a functional layout including a large pantry, sink, dishwasher, and all included appliances. A convenient half bath and laundry room are located on the main level. Upstairs, a versatile landing area offers the perfect spot for a home office or bonus space. All four bedrooms are located on the upper level, including a spacious master suite featuring tray ceilings, dual windows, and a luxurious en-suite bath with a double sink vanity and a large tiled shower with glass door. This newer build combines comfort, style, and practical living—ready for you to call home.
Zillow last checked: 8 hours ago
Listing updated: June 06, 2025 at 08:04pm
Listed by:
Brynn Brown 575-840-9540,
Keller Williams Roswell
Bought with:
Kasandra Geeslin, 53795
Berkshire Hathaway Home Services Enchanted Lands - Roswell
Source: New Mexico MLS,MLS#: 20252425
Facts & features
Interior
Bedrooms & bathrooms
- Bedrooms: 4
- Bathrooms: 3
- Full bathrooms: 2
- 1/2 bathrooms: 1
Primary bathroom
- Features: Double Sinks
Heating
- Forced Air, Electric
Cooling
- Electric, Central Air, Refrigerated
Appliances
- Included: Dishwasher, Disposal, Microwave, Free-Standing Range, Refrigerator, Electric Water Heater
Features
- Ceiling Fan(s), Pantry
- Flooring: Carpet, Tile
- Windows: Blinds
- Has fireplace: No
Interior area
- Total structure area: 1,868
- Total interior livable area: 1,868 sqft
Property
Parking
- Total spaces: 2
- Parking features: Attached, Garage Door Opener
- Attached garage spaces: 2
Features
- Levels: Two
- Stories: 2
- Patio & porch: Patio
- Fencing: Back Yard,Fenced
Lot
- Size: 7,679 sqft
- Dimensions: 65.95' x 116.42'
- Features: Sprinklers In Rear, Sprinklers In Front, Sidewalk
Details
- Parcel number: 4151099072332
- Special conditions: Arm Length Sale (Unrelated Parti
Construction
Type & style
- Home type: SingleFamily
- Architectural style: Conventional
- Property subtype: Single Family Residence
Materials
- Frame, Stucco
- Foundation: Slab
- Roof: Pitched,Shingle
Condition
- New construction: No
- Year built: 2023
Utilities & green energy
- Water: Public
- Utilities for property: Electricity Connected, Sewer Connected
Community & neighborhood
Security
- Security features: Audio/Video Surveillance, Detector - Smoke/Heat
Community
- Community features: Sidewalks
Location
- Region: Artesia
Price history
| Date | Event | Price |
|---|---|---|
| 6/6/2025 | Sold | -- |
Source: | ||
| 4/30/2025 | Pending sale | $350,000$187/sqft |
Source: | ||
| 4/29/2025 | Listed for sale | $350,000+8.6%$187/sqft |
Source: | ||
| 11/6/2023 | Listing removed | -- |
Source: | ||
| 11/2/2023 | Listed for sale | $322,160$172/sqft |
Source: | ||
Public tax history
Tax history is unavailable.
Neighborhood: 88210
Nearby schools
GreatSchools rating
- 4/10Grand Hts.Early ChildGrades: PK-KDistance: 0.4 mi
- 8/10Artesia Zia Intermediate SchoolGrades: 6-7Distance: 1 mi
- 7/10Artesia High SchoolGrades: 10-12Distance: 1 mi


