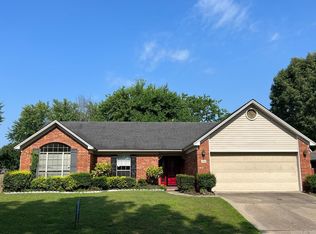Beautiful & spacious 3 Bedroom/2.5 Bathroom home quiet subdivision (Spring Creek Village) located in the heart of Benton! Kitchen has new cabinet doors and hardware, new stainless appliances that convey with the home and an oversized breakfast bar opens to the living room. All rooms upstairs along with the laundry room and a bonus area- perfect for playroom, office or reading room! Enjoy natural light with custom windows- covered in Heat resistant film on West side. Zoned AC units- 1 completely rebuilt 2020
This property is off market, which means it's not currently listed for sale or rent on Zillow. This may be different from what's available on other websites or public sources.

