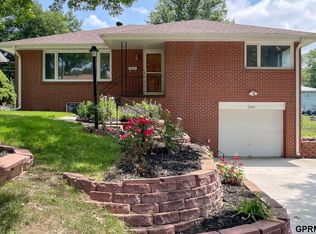Sold for $235,000 on 09/26/25
$235,000
2413 S 49th Ave, Omaha, NE 68106
3beds
1,032sqft
Single Family Residence
Built in 1955
6,969.6 Square Feet Lot
$238,400 Zestimate®
$228/sqft
$1,701 Estimated rent
Maximize your home sale
Get more eyes on your listing so you can sell faster and for more.
Home value
$238,400
$222,000 - $257,000
$1,701/mo
Zestimate® history
Loading...
Owner options
Explore your selling options
What's special
This delightful 3-bedroom, 1.5-bath home blends classic character with significant recent upgrades! The driveway was refinished in 2024, adding curb appeal and long-lasting functionality. A brand-new roof was installed in 2025, along with a new water heater in 2024. Inside, you’ll find inviting living spaces ready for your personal touch. Situated just south of Aksarben, this property offers comfort, value, and peace of mind!
Zillow last checked: 8 hours ago
Listing updated: October 01, 2025 at 08:30am
Listed by:
Joshua Pettepier 712-249-8306,
BHHS Ambassador Real Estate,
Adam Briley 402-614-6922,
BHHS Ambassador Real Estate
Bought with:
Todd O'Connor, 20000260
Hike Real Estate PC Bellevue
Source: GPRMLS,MLS#: 22523727
Facts & features
Interior
Bedrooms & bathrooms
- Bedrooms: 3
- Bathrooms: 2
- Full bathrooms: 1
- 1/2 bathrooms: 1
- Main level bathrooms: 1
Primary bedroom
- Features: Wood Floor, Window Covering, Ceiling Fan(s)
- Level: Main
- Area: 118
- Dimensions: 11.8 x 10
Bedroom 2
- Features: Wood Floor, Window Covering
- Level: Main
- Area: 101.7
- Dimensions: 11.3 x 9
Bedroom 3
- Features: Wood Floor, Window Covering
- Level: Main
- Area: 115.26
- Dimensions: 11.3 x 10.2
Dining room
- Features: Wood Floor, Window Covering
- Level: Main
- Area: 103.74
- Dimensions: 11.4 x 9.1
Kitchen
- Features: Ceramic Tile Floor, Window Covering
- Level: Main
- Area: 120.08
- Dimensions: 15.2 x 7.9
Living room
- Features: Wood Floor, Window Covering
- Level: Main
- Area: 188
- Dimensions: 18.8 x 10
Basement
- Area: 1053
Heating
- Natural Gas, Forced Air
Cooling
- Central Air
Appliances
- Included: Range, Refrigerator, Washer, Dishwasher, Dryer, Disposal, Microwave
Features
- Flooring: Wood
- Windows: Window Coverings
- Basement: Unfinished
- Has fireplace: No
Interior area
- Total structure area: 1,032
- Total interior livable area: 1,032 sqft
- Finished area above ground: 1,032
- Finished area below ground: 0
Property
Parking
- Total spaces: 1
- Parking features: Attached, Garage Door Opener
- Attached garage spaces: 1
Features
- Patio & porch: Porch, Deck
- Exterior features: Separate Entrance
- Fencing: Chain Link,Full
Lot
- Size: 6,969 sqft
- Dimensions: 138 x 51
- Features: Up to 1/4 Acre.
Details
- Parcel number: 1233610000
Construction
Type & style
- Home type: SingleFamily
- Architectural style: Raised Ranch
- Property subtype: Single Family Residence
Materials
- Vinyl Siding
- Foundation: Concrete Perimeter
- Roof: Composition
Condition
- Not New and NOT a Model
- New construction: No
- Year built: 1955
Utilities & green energy
- Sewer: Public Sewer
- Water: Public
- Utilities for property: Cable Available
Community & neighborhood
Location
- Region: Omaha
- Subdivision: HANNIBAL ADD
Other
Other facts
- Listing terms: VA Loan,FHA,Conventional,Cash
- Ownership: Fee Simple
Price history
| Date | Event | Price |
|---|---|---|
| 9/26/2025 | Sold | $235,000+1.7%$228/sqft |
Source: | ||
| 8/22/2025 | Pending sale | $231,000$224/sqft |
Source: | ||
| 8/21/2025 | Listed for sale | $231,000+40%$224/sqft |
Source: | ||
| 11/29/2019 | Sold | $165,000$160/sqft |
Source: | ||
| 10/29/2019 | Price change | $165,000-4.3%$160/sqft |
Source: P J Morgan Real Estate #21925453 | ||
Public tax history
| Year | Property taxes | Tax assessment |
|---|---|---|
| 2024 | $2,682 -10.1% | $162,100 +14.6% |
| 2023 | $2,985 -0.4% | $141,500 +0.8% |
| 2022 | $2,997 +8.6% | $140,400 +7.7% |
Find assessor info on the county website
Neighborhood: 68106
Nearby schools
GreatSchools rating
- 3/10Beals Elementary SchoolGrades: PK-6Distance: 0.4 mi
- 3/10Norris Middle SchoolGrades: 6-8Distance: 0.6 mi
- NABuena Vista High SchoolGrades: 9-10Distance: 1.6 mi
Schools provided by the listing agent
- Elementary: Beals
- Middle: Norris
- High: Central
- District: Omaha
Source: GPRMLS. This data may not be complete. We recommend contacting the local school district to confirm school assignments for this home.

Get pre-qualified for a loan
At Zillow Home Loans, we can pre-qualify you in as little as 5 minutes with no impact to your credit score.An equal housing lender. NMLS #10287.
Sell for more on Zillow
Get a free Zillow Showcase℠ listing and you could sell for .
$238,400
2% more+ $4,768
With Zillow Showcase(estimated)
$243,168