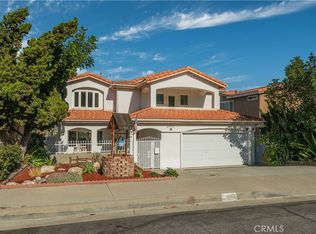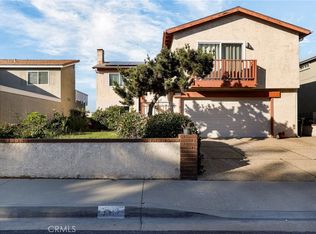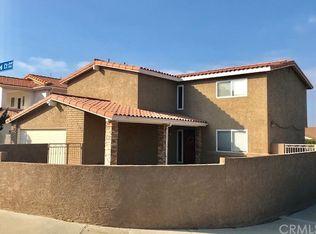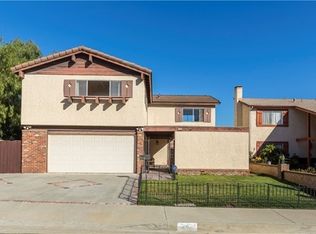Sold for $1,280,000 on 12/27/24
Listing Provided by:
Noel Meehan DRE #01913847 562-264-9208,
Century 21 Union Realty,
Natasha Vodala DRE #02009100,
Century 21 Union Realty
Bought with: Beach City Brokers
$1,280,000
2413 Steed Ct, Lomita, CA 90717
4beds
2,850sqft
Single Family Residence
Built in 1974
4,905 Square Feet Lot
$1,243,300 Zestimate®
$449/sqft
$5,118 Estimated rent
Home value
$1,243,300
$1.12M - $1.38M
$5,118/mo
Zestimate® history
Loading...
Owner options
Explore your selling options
What's special
Welcome to your tri-level home, located on a secret cul-de-sac in Lomita. The golden ticket for this property is the potential for seller financing @ a competitive rate. Exquisite curb appeal with decorative iron gates lead to a reception courtyard with a fire pit. Impressive entry to the main living foyer through a double set of decorative iron doors. A gracious sun filled living room with bamboo flooring extends to the fireside dining area and guest bathroom. Recessed lighting and fanlights. Gorgeous chandelier hangs over the dining area. Two sets of patio doors open to balconies with distant mountain views. Remodeled gourmet kitchen is adjacent and has an access decorative door to the garage. The top level has 3 bedrooms and 2 baths including an expansive primary suite. Ceiling fans, recessed lighting, mirrored closets and carpeting throughout. Double paned windows and patio doors throughout. Spacious front bedroom has a set of patio doors. Hallway also has a set of patio doors that lead to a balcony that overlooks the entry courtyard. Lower garden level floor has an enchanting fireside living area, bedroom and bathroom, creating a separate living space. Decorative double iron doors lead out to a secluded rear patio and lawn adorned with shrubbery and flowers. Newly painted exterior. Come visit and see for yourself what this wonderful home has to offer.
Zillow last checked: 8 hours ago
Listing updated: January 13, 2025 at 06:24pm
Listing Provided by:
Noel Meehan DRE #01913847 562-264-9208,
Century 21 Union Realty,
Natasha Vodala DRE #02009100,
Century 21 Union Realty
Bought with:
Kourosh Kaghazi, DRE #02000002
Beach City Brokers
Source: CRMLS,MLS#: SB24117963 Originating MLS: California Regional MLS
Originating MLS: California Regional MLS
Facts & features
Interior
Bedrooms & bathrooms
- Bedrooms: 4
- Bathrooms: 4
- Full bathrooms: 1
- 3/4 bathrooms: 1
- 1/2 bathrooms: 1
- 1/4 bathrooms: 1
- Main level bathrooms: 2
- Main level bedrooms: 3
Heating
- Central, Fireplace(s)
Cooling
- Central Air
Appliances
- Included: Dishwasher, Gas Oven, Gas Range, Gas Water Heater, Microwave
- Laundry: In Garage
Features
- Built-in Features, Balcony, Ceiling Fan(s), Granite Counters, Multiple Staircases, Recessed Lighting
- Flooring: Bamboo, Carpet, Laminate
- Doors: Double Door Entry, Mirrored Closet Door(s), Sliding Doors
- Windows: Blinds, Double Pane Windows, Screens
- Basement: Finished
- Has fireplace: Yes
- Fireplace features: Gas, Living Room
- Common walls with other units/homes: No Common Walls
Interior area
- Total interior livable area: 2,850 sqft
Property
Parking
- Total spaces: 4
- Parking features: Door-Multi, Driveway, Garage Faces Front, Garage
- Attached garage spaces: 2
- Uncovered spaces: 2
Features
- Levels: Three Or More
- Stories: 3
- Entry location: Street
- Exterior features: Lighting, Fire Pit
- Pool features: None
- Spa features: None
- Fencing: Block
- Has view: Yes
- View description: Mountain(s), Neighborhood
Lot
- Size: 4,905 sqft
- Features: Garden, Landscaped, Sprinkler System, Yard
Details
- Parcel number: 7553020063
- Zoning: LOR1*
- Special conditions: Standard
Construction
Type & style
- Home type: SingleFamily
- Architectural style: Contemporary
- Property subtype: Single Family Residence
Materials
- Stucco
- Roof: Shingle
Condition
- Updated/Remodeled
- New construction: No
- Year built: 1974
Utilities & green energy
- Sewer: Public Sewer
- Water: Public
- Utilities for property: Electricity Connected, Sewer Connected, Water Connected
Community & neighborhood
Security
- Security features: Carbon Monoxide Detector(s), Smoke Detector(s)
Community
- Community features: Curbs, Gutter(s), Storm Drain(s), Street Lights, Sidewalks
Location
- Region: Lomita
Other
Other facts
- Listing terms: Owner Will Carry,Submit
- Road surface type: Paved
Price history
| Date | Event | Price |
|---|---|---|
| 12/27/2024 | Sold | $1,280,000-2.3%$449/sqft |
Source: | ||
| 12/6/2024 | Pending sale | $1,310,000$460/sqft |
Source: | ||
| 10/25/2024 | Listed for sale | $1,310,000$460/sqft |
Source: | ||
| 10/17/2024 | Contingent | $1,310,000$460/sqft |
Source: | ||
| 9/19/2024 | Listed for sale | $1,310,000$460/sqft |
Source: | ||
Public tax history
| Year | Property taxes | Tax assessment |
|---|---|---|
| 2025 | $15,911 +79.3% | $1,280,000 +48.6% |
| 2024 | $8,874 -17.1% | $861,331 +2% |
| 2023 | $10,699 +5.1% | $844,443 +2% |
Find assessor info on the county website
Neighborhood: 90717
Nearby schools
GreatSchools rating
- 6/10Eshelman Avenue Elementary SchoolGrades: K-5Distance: 0.7 mi
- 7/10Alexander Fleming Middle SchoolGrades: 6-8Distance: 0.8 mi
- 6/10Nathaniel Narbonne Senior High SchoolGrades: 9-12Distance: 1.6 mi
Get a cash offer in 3 minutes
Find out how much your home could sell for in as little as 3 minutes with a no-obligation cash offer.
Estimated market value
$1,243,300
Get a cash offer in 3 minutes
Find out how much your home could sell for in as little as 3 minutes with a no-obligation cash offer.
Estimated market value
$1,243,300



