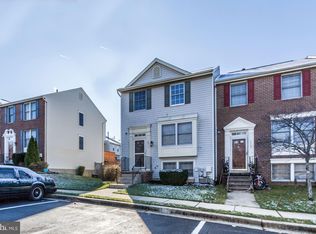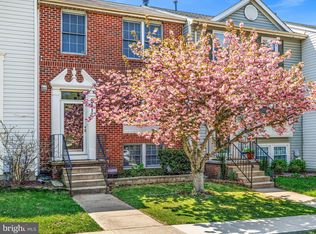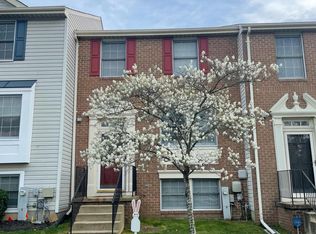Sold for $475,000
$475,000
2413 Warm Spring Way, Odenton, MD 21113
3beds
1,540sqft
Townhouse
Built in 1992
2,400 Square Feet Lot
$473,300 Zestimate®
$308/sqft
$2,873 Estimated rent
Home value
$473,300
$440,000 - $506,000
$2,873/mo
Zestimate® history
Loading...
Owner options
Explore your selling options
What's special
Beautiful Brick Front End-Unit Townhome in Piney Orchard Welcome to this beautifully maintained and thoughtfully updated 3-bedroom, 2 full and 2 half-bath end-unit townhome in the highly sought-after Piney Orchard community! From the moment you step into the inviting foyer—with a convenient coat closet and powder room—you’ll feel right at home. The main level boasts gleaming hardwood floors that flow seamlessly through the spacious living room and bright, eat-in kitchen. The kitchen is a chef’s delight, featuring crisp white cabinetry, granite countertops, a pantry, breakfast bar, and stainless-steel appliances—including a gas range. Step through the newer sliding glass doors with built-in blinds to your brand-new 13x14 ft Trex deck, complete with a wide 4-ft staircase and railing that leads to a private, fenced backyard—perfect for entertaining or relaxing. Upstairs, the serene primary suite offers a renovated en-suite bath and a generous walk-in closet. Two additional bedrooms and a second full bath complete the upper level, providing plenty of space for family, guests, or a home office. The finished walk-out basement adds even more living space with a large family room, second powder room, and a spacious laundry/storage area. The backyard is a private retreat with a fire pit, privacy fence, and a gate that leads to the front yard. Natural light floods all three levels, creating a warm and welcoming atmosphere throughout. As a resident of Piney Orchard, you’ll have access to top-notch amenities including multiple pools, scenic walking and jogging trails, a community center, fitness facility, parks, tot lots, and more. Ideally located just minutes from shopping, dining, schools, and the Piney Orchard Ice Arena. Commuters will love the easy access to Ft. Meade, NSA, BWI, the MARC station, and major routes to DC, Baltimore, and Annapolis. Don’t miss this opportunity to own a turnkey home in one of Anne Arundel County’s most desirable communities!
Zillow last checked: 8 hours ago
Listing updated: August 22, 2025 at 10:10am
Listed by:
Anthony Corrao 410-336-0877,
Long & Foster Real Estate, Inc.,
Listing Team: Anthony Corrao Group Of Long & Foster Real Estate /Forbes Global Properties, Co-Listing Team: Anthony Corrao Group Of Long & Foster Real Estate /Forbes Global Properties,Co-Listing Agent: Blanca E Mooney 301-262-4052,
Long & Foster Real Estate, Inc.
Bought with:
Donna Reichert, 603689
Keller Williams Flagship
Source: Bright MLS,MLS#: MDAA2121884
Facts & features
Interior
Bedrooms & bathrooms
- Bedrooms: 3
- Bathrooms: 4
- Full bathrooms: 2
- 1/2 bathrooms: 2
- Main level bathrooms: 1
Primary bedroom
- Features: Flooring - Carpet, Walk-In Closet(s), Attached Bathroom
- Level: Upper
- Area: 182 Square Feet
- Dimensions: 13 x 14
Bedroom 2
- Features: Flooring - Carpet
- Level: Upper
- Area: 90 Square Feet
- Dimensions: 9 x 10
Bedroom 3
- Features: Flooring - Carpet
- Level: Upper
- Area: 108 Square Feet
- Dimensions: 9 x 12
Primary bathroom
- Features: Bathroom - Stall Shower, Bathroom - Walk-In Shower
- Level: Upper
Family room
- Features: Flooring - Carpet, Lighting - Ceiling
- Level: Lower
- Area: 198 Square Feet
- Dimensions: 11 x 18
Foyer
- Features: Flooring - HardWood, Attached Bathroom
- Level: Main
Other
- Features: Bathroom - Tub Shower
- Level: Upper
Half bath
- Level: Main
Half bath
- Features: Flooring - Ceramic Tile
- Level: Lower
Kitchen
- Features: Flooring - HardWood, Breakfast Bar, Granite Counters, Dining Area, Eat-in Kitchen, Kitchen - Gas Cooking, Lighting - Ceiling, Pantry
- Level: Main
- Area: 204 Square Feet
- Dimensions: 17 x 12
Laundry
- Level: Lower
Living room
- Features: Flooring - HardWood
- Level: Main
- Area: 176 Square Feet
- Dimensions: 11 x 16
Utility room
- Level: Lower
Heating
- Forced Air, Natural Gas
Cooling
- Ceiling Fan(s), Central Air, Electric
Appliances
- Included: Dryer, Exhaust Fan, Microwave, Oven/Range - Gas, Refrigerator, Washer, Ice Maker, Stainless Steel Appliance(s), Cooktop, Water Dispenser, Gas Water Heater
- Laundry: In Basement, Dryer In Unit, Lower Level, Washer In Unit, Laundry Room
Features
- Attic, Bathroom - Stall Shower, Bathroom - Tub Shower, Breakfast Area, Built-in Features, Ceiling Fan(s), Pantry, Primary Bath(s), Upgraded Countertops, Walk-In Closet(s), Other, Dry Wall
- Flooring: Carpet, Wood
- Doors: Sliding Glass, Storm Door(s)
- Windows: Screens, Storm Window(s)
- Basement: Rear Entrance,Partial,Full,Heated,Interior Entry,Exterior Entry,Sump Pump,Windows
- Has fireplace: No
Interior area
- Total structure area: 1,840
- Total interior livable area: 1,540 sqft
- Finished area above ground: 1,240
- Finished area below ground: 300
Property
Parking
- Parking features: General Common Elements, Paved, Unassigned, On Street, Other
- Has uncovered spaces: Yes
Accessibility
- Accessibility features: None
Features
- Levels: Three
- Stories: 3
- Patio & porch: Deck
- Exterior features: Lighting, Sidewalks, Street Lights
- Pool features: Community
- Fencing: Back Yard,Privacy,Wood
- Has view: Yes
- View description: Garden, Street, Other
Lot
- Size: 2,400 sqft
- Features: Backs - Open Common Area, No Thru Street, Rear Yard
Details
- Additional structures: Above Grade, Below Grade
- Parcel number: 020457190071826
- Zoning: R5
- Special conditions: Standard
Construction
Type & style
- Home type: Townhouse
- Architectural style: Colonial
- Property subtype: Townhouse
Materials
- Brick Front
- Foundation: Slab
- Roof: Asphalt
Condition
- Very Good
- New construction: No
- Year built: 1992
Utilities & green energy
- Sewer: Public Sewer
- Water: Public
Community & neighborhood
Security
- Security features: Smoke Detector(s)
Community
- Community features: Pool
Location
- Region: Odenton
- Subdivision: Piney Orchard
HOA & financial
HOA
- Has HOA: Yes
- HOA fee: $696 annually
- Amenities included: Basketball Court, Bike Trail, Clubhouse, Common Grounds, Community Center, Fitness Center, Jogging Path, Meeting Room, Party Room, Indoor Pool, Pool, Recreation Facilities, Reserved/Assigned Parking, Tot Lots/Playground, Other
- Services included: Common Area Maintenance, Management, Pool(s), Recreation Facility, Reserve Funds, Other
- Association name: PINEY ORCHARD COMMUNITY ASSOC
Other
Other facts
- Listing agreement: Exclusive Right To Sell
- Listing terms: Cash,Conventional,FHA,VA Loan
- Ownership: Fee Simple
Price history
| Date | Event | Price |
|---|---|---|
| 8/22/2025 | Sold | $475,000$308/sqft |
Source: | ||
| 8/9/2025 | Pending sale | $475,000$308/sqft |
Source: | ||
| 8/3/2025 | Listed for sale | $475,000+48.4%$308/sqft |
Source: | ||
| 9/6/2019 | Sold | $320,000+1.6%$208/sqft |
Source: Public Record Report a problem | ||
| 6/26/2019 | Listed for sale | $314,999+8.2%$205/sqft |
Source: Redfin Corp #MDAA405032 Report a problem | ||
Public tax history
| Year | Property taxes | Tax assessment |
|---|---|---|
| 2025 | -- | $343,100 +3.9% |
| 2024 | $3,616 +4.3% | $330,267 +4% |
| 2023 | $3,466 +8.9% | $317,433 +4.2% |
Find assessor info on the county website
Neighborhood: 21113
Nearby schools
GreatSchools rating
- 8/10Piney Orchard Elementary SchoolGrades: K-5Distance: 0.8 mi
- 9/10Arundel Middle SchoolGrades: 6-8Distance: 1.4 mi
- 8/10Arundel High SchoolGrades: 9-12Distance: 1.6 mi
Schools provided by the listing agent
- Elementary: Piney Orchard
- Middle: Arundel
- High: Arundel
- District: Anne Arundel County Public Schools
Source: Bright MLS. This data may not be complete. We recommend contacting the local school district to confirm school assignments for this home.
Get a cash offer in 3 minutes
Find out how much your home could sell for in as little as 3 minutes with a no-obligation cash offer.
Estimated market value$473,300
Get a cash offer in 3 minutes
Find out how much your home could sell for in as little as 3 minutes with a no-obligation cash offer.
Estimated market value
$473,300


