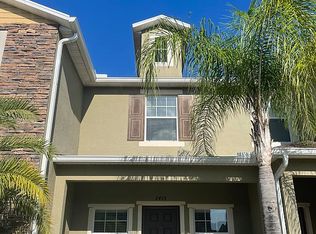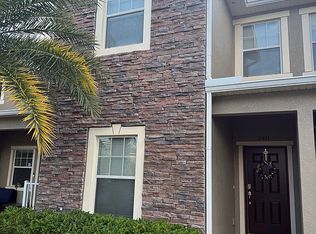For Rent by Owner Townhouse* *3 Bedrooms | 2.5 Bathrooms | ZIP Code: 33543* *Rent: $2,000/month* Spacious and well-maintained townhouse located in a gated community in a prime area. *Rent-to-own option is also available.*
This property is off market, which means it's not currently listed for sale or rent on Zillow. This may be different from what's available on other websites or public sources.

