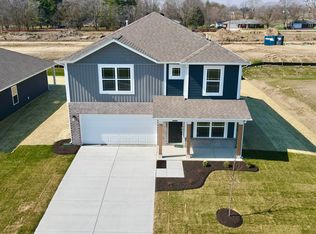Sold
$372,000
24130 Hinesley Rd, Sheridan, IN 46069
3beds
1,670sqft
Residential, Single Family Residence
Built in 2025
8,712 Square Feet Lot
$383,700 Zestimate®
$223/sqft
$2,141 Estimated rent
Home value
$383,700
$365,000 - $403,000
$2,141/mo
Zestimate® history
Loading...
Owner options
Explore your selling options
What's special
Feast your eyes on 24130 Hinesley RD, SHERIDAN, IN, where the charm is so thick you could spread it on toast! This single-family residence is waiting for someone to come along and make some memories. Imagine waking in one of the three bedrooms, sunlight streaming through the windows, ready to start your day with a smile. With 1670 square feet of living area, there's plenty of space to twirl, cartwheel, or simply lounge like royalty. The two full bathrooms offer a spa-like experience right at home. Picture yourself enjoying the vast 8712 square feet lot area, where you can host the most epic croquet tournaments, build a snowman that rivals Frosty himself, or simply bask in the glory of your own personal kingdom. Built in 2025, this one-story home is a fresh canvas just waiting for you to splash your life's masterpiece across it.
Zillow last checked: 8 hours ago
Listing updated: October 22, 2025 at 05:01am
Listing Provided by:
Tina Floyd-Snodgrass 317-748-5041,
Homeward Bound Realty LLC,
Lillian Snodgrass
Bought with:
Danielle Robinson
F.C. Tucker Company
Source: MIBOR as distributed by MLS GRID,MLS#: 22061815
Facts & features
Interior
Bedrooms & bathrooms
- Bedrooms: 3
- Bathrooms: 2
- Full bathrooms: 2
- Main level bathrooms: 2
- Main level bedrooms: 3
Primary bedroom
- Level: Main
- Area: 182 Square Feet
- Dimensions: 13x14
Bedroom 2
- Level: Main
- Area: 120 Square Feet
- Dimensions: 12x10
Bedroom 3
- Level: Main
- Area: 140 Square Feet
- Dimensions: 10x14
Dining room
- Level: Main
- Area: 160 Square Feet
- Dimensions: 16x10
Living room
- Level: Main
- Area: 252 Square Feet
- Dimensions: 18x14
Heating
- Electric, Forced Air
Cooling
- Central Air
Appliances
- Included: Dishwasher, Electric Oven, Refrigerator, Microwave
- Laundry: Laundry Room, Main Level
Features
- Double Vanity, Kitchen Island, Eat-in Kitchen, Pantry, Breakfast Bar
- Has basement: No
- Number of fireplaces: 1
- Fireplace features: Insert, Outside
Interior area
- Total structure area: 1,670
- Total interior livable area: 1,670 sqft
Property
Parking
- Total spaces: 2
- Parking features: Attached, Concrete, Garage Door Opener
- Attached garage spaces: 2
- Details: Garage Parking Other(Finished Garage, Garage Door Opener, Service Door)
Features
- Levels: One
- Stories: 1
- Patio & porch: Covered, Deck, Porch
Lot
- Size: 8,712 sqft
- Features: Access, City Lot, Mature Trees
Details
- Parcel number: 290132101018000001
- Special conditions: None,Broker Owned,Corporate Owned,Sales Disclosure Not Required
- Horse amenities: None
Construction
Type & style
- Home type: SingleFamily
- Architectural style: Modular
- Property subtype: Residential, Single Family Residence
Materials
- Cement Siding
- Foundation: Crawl Space, Block
Condition
- New Construction
- New construction: Yes
- Year built: 2025
Details
- Builder name: Commodore Homes
Utilities & green energy
- Electric: 200+ Amp Service
- Water: Public
- Utilities for property: Electricity Connected, Sewer Connected, Water Connected
Community & neighborhood
Security
- Security features: Smoke Detector(s)
Location
- Region: Sheridan
- Subdivision: No Subdivision
Price history
| Date | Event | Price |
|---|---|---|
| 10/17/2025 | Sold | $372,000-3.4%$223/sqft |
Source: | ||
| 9/22/2025 | Pending sale | $385,000$231/sqft |
Source: | ||
| 9/15/2025 | Listed for sale | $385,000+1510.9%$231/sqft |
Source: | ||
| 9/1/2019 | Listing removed | $23,900$14/sqft |
Source: Keller Williams Indpls Metro N #21591947 Report a problem | ||
| 8/28/2018 | Listed for sale | $23,900$14/sqft |
Source: Keller Williams Indpls Metro N #21591947 Report a problem | ||
Public tax history
| Year | Property taxes | Tax assessment |
|---|---|---|
| 2024 | $671 -1% | $36,300 |
| 2023 | $678 -2.6% | $36,300 |
| 2022 | $696 +1.6% | $36,300 |
Find assessor info on the county website
Neighborhood: 46069
Nearby schools
GreatSchools rating
- 6/10Sheridan Elementary SchoolGrades: PK-5Distance: 0.6 mi
- 8/10Sheridan Middle SchoolGrades: 6-8Distance: 0.5 mi
- 8/10Sheridan High SchoolGrades: 9-12Distance: 0.2 mi
Schools provided by the listing agent
- Elementary: Sheridan Elementary School
- Middle: Sheridan Middle School
- High: Sheridan High School
Source: MIBOR as distributed by MLS GRID. This data may not be complete. We recommend contacting the local school district to confirm school assignments for this home.
Get a cash offer in 3 minutes
Find out how much your home could sell for in as little as 3 minutes with a no-obligation cash offer.
Estimated market value$383,700
Get a cash offer in 3 minutes
Find out how much your home could sell for in as little as 3 minutes with a no-obligation cash offer.
Estimated market value
$383,700
